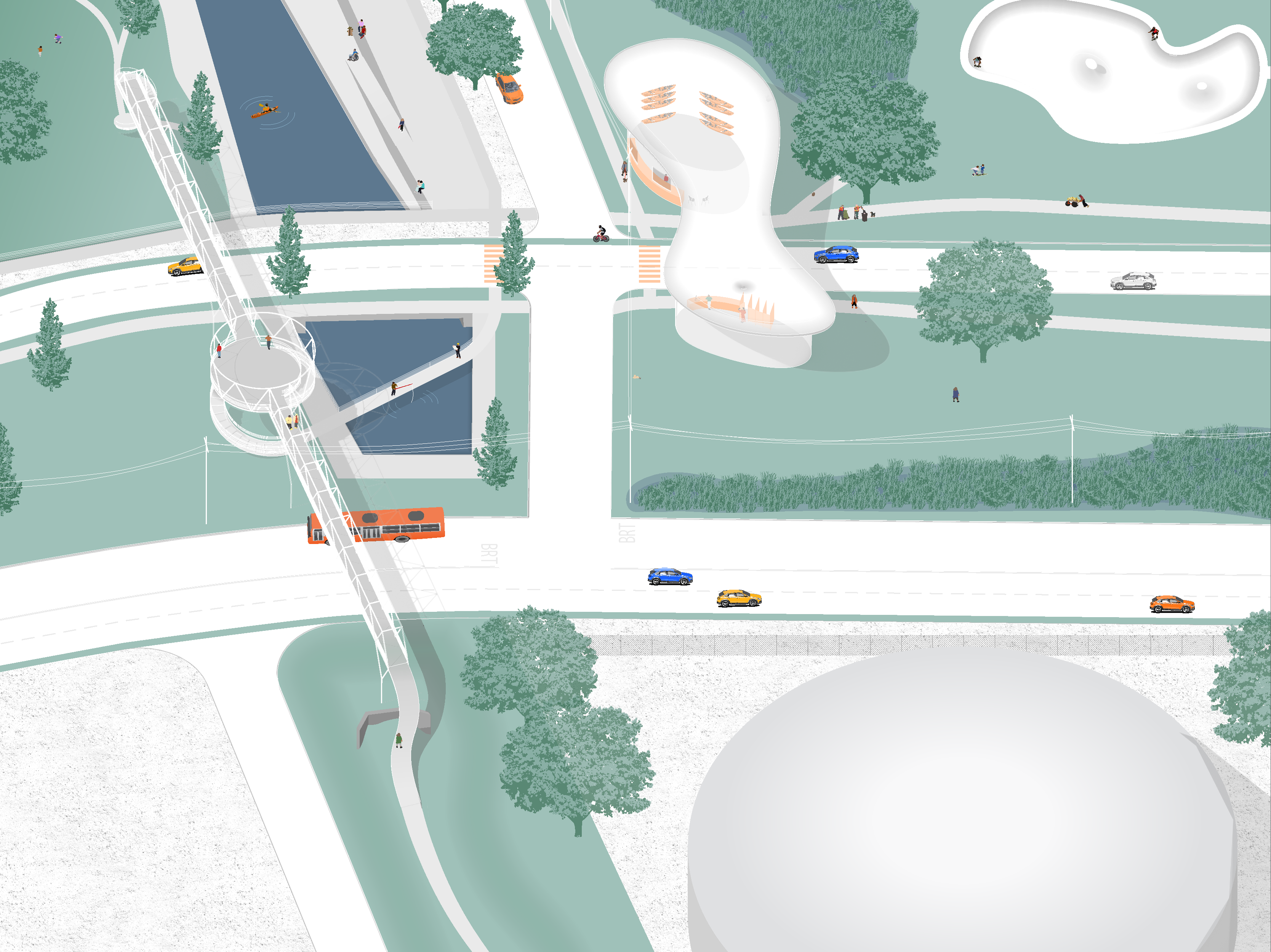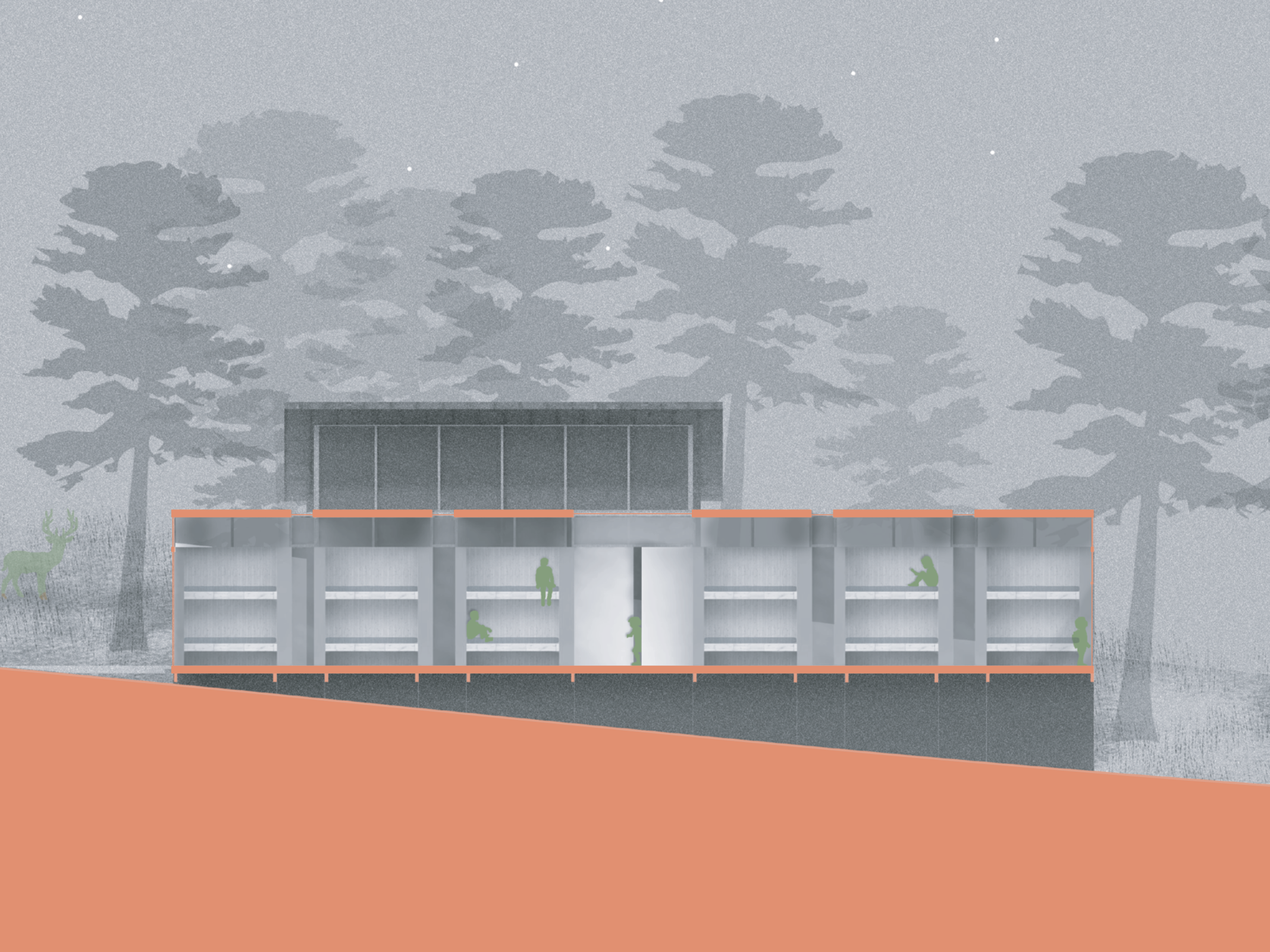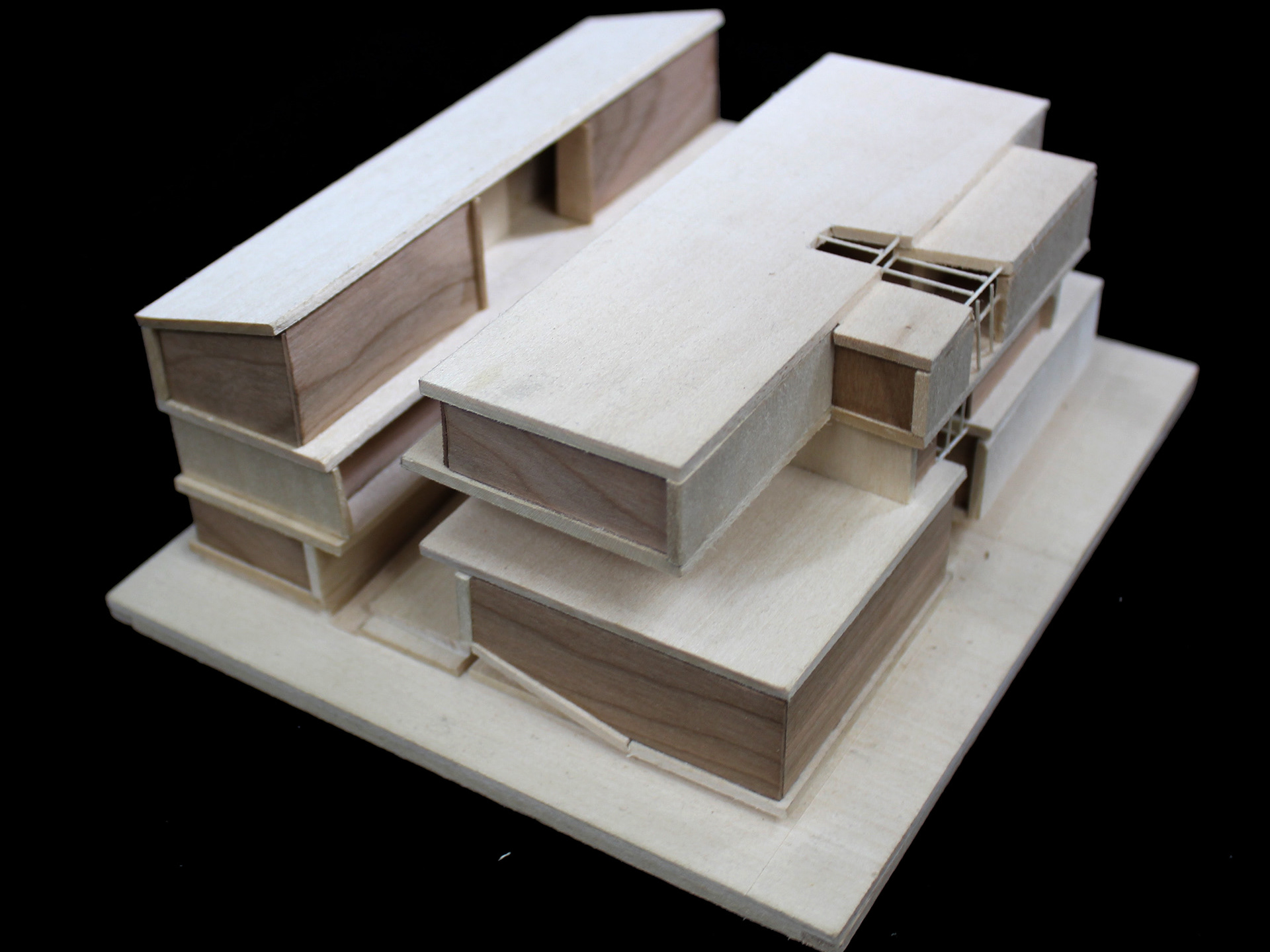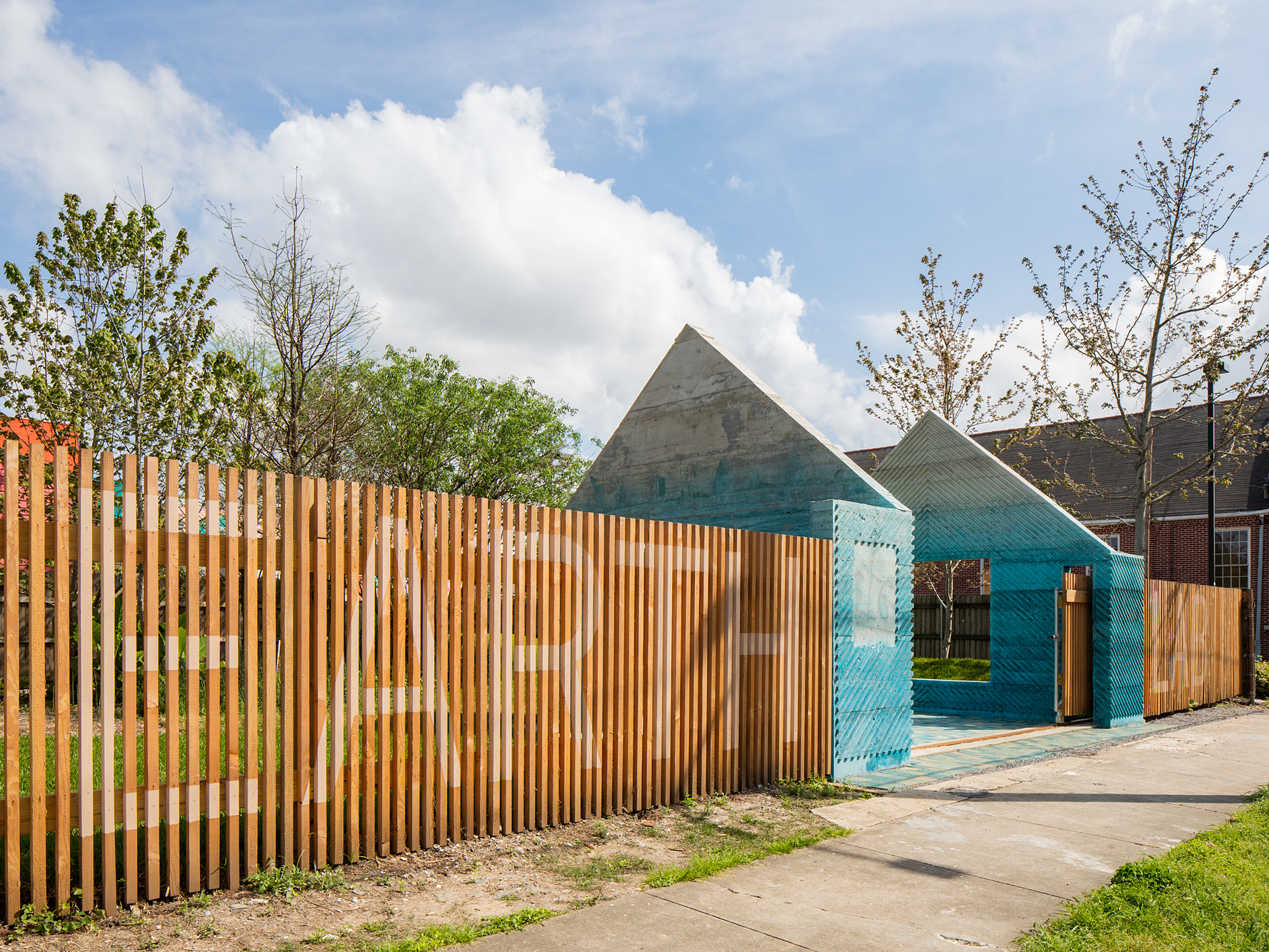The site is comprised of 5 lots, taking up 3 streetfronts on Yupon, Colquitt, and Graustark streets. Because of this, the organization of the gallery, housing, and service components must be very carefully orchestrated. The gallery entrance is placed on Yupon street, towards the central Menil Campus, the housing entrance is approached off of the residential Graustark street and the service entrance + parking slips beneath the gallery, as it weaves up to the second floor.




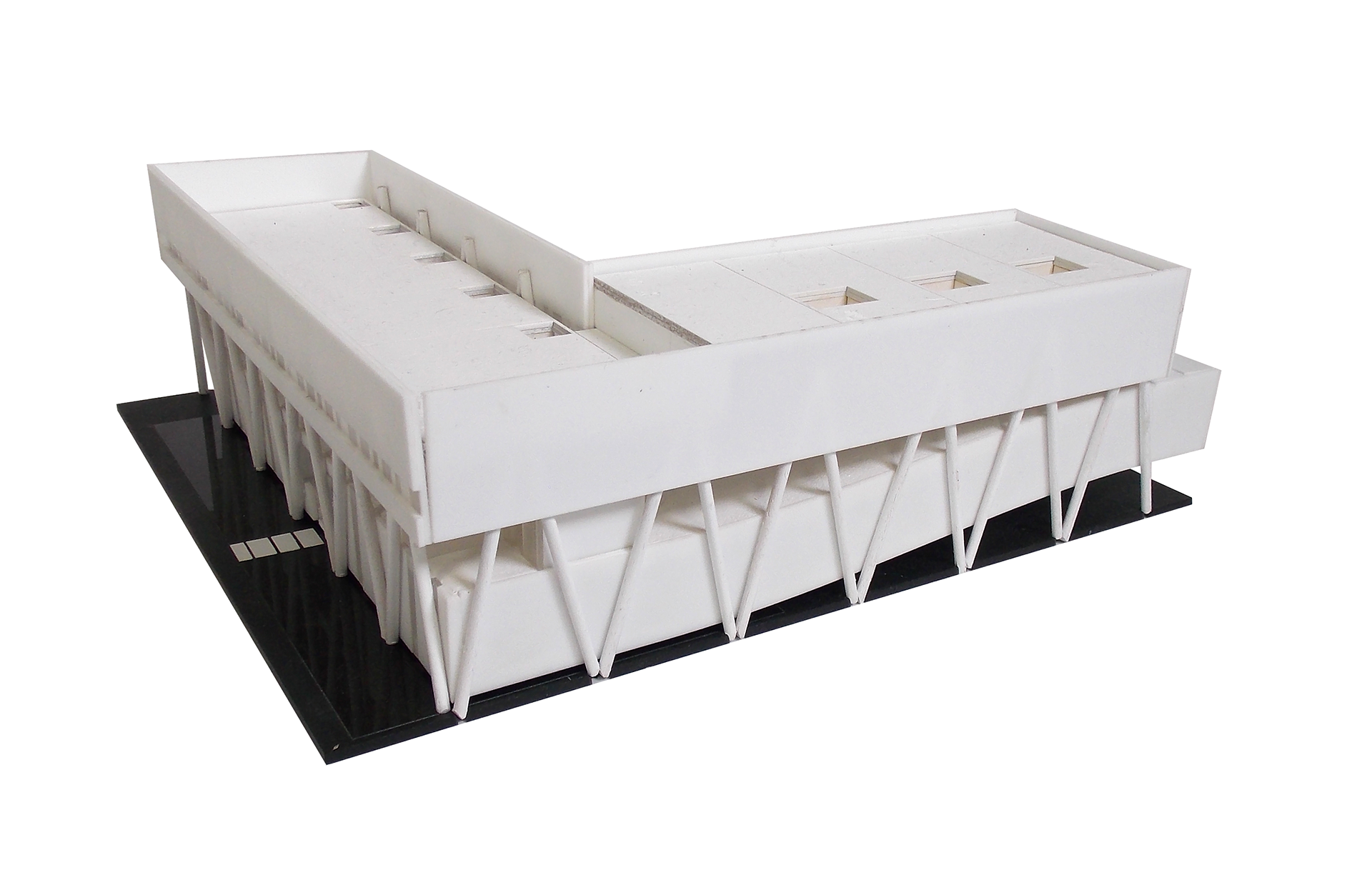

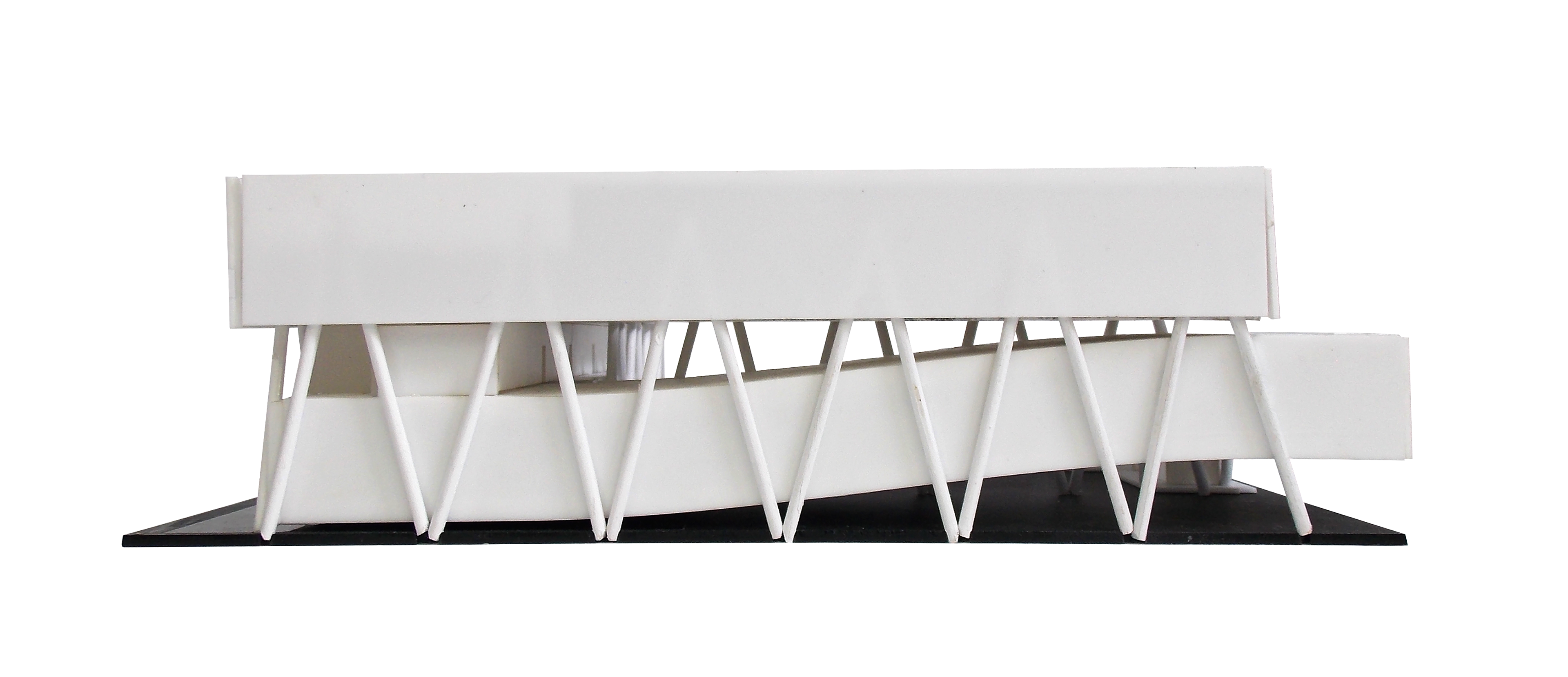


I also did a walkthrough video animation. Parts of this animation are fairly rough, but the process of creating it was highly formative in my thinking in 4D time-space. The art used in this animation is all that of Stanley Donwood.

