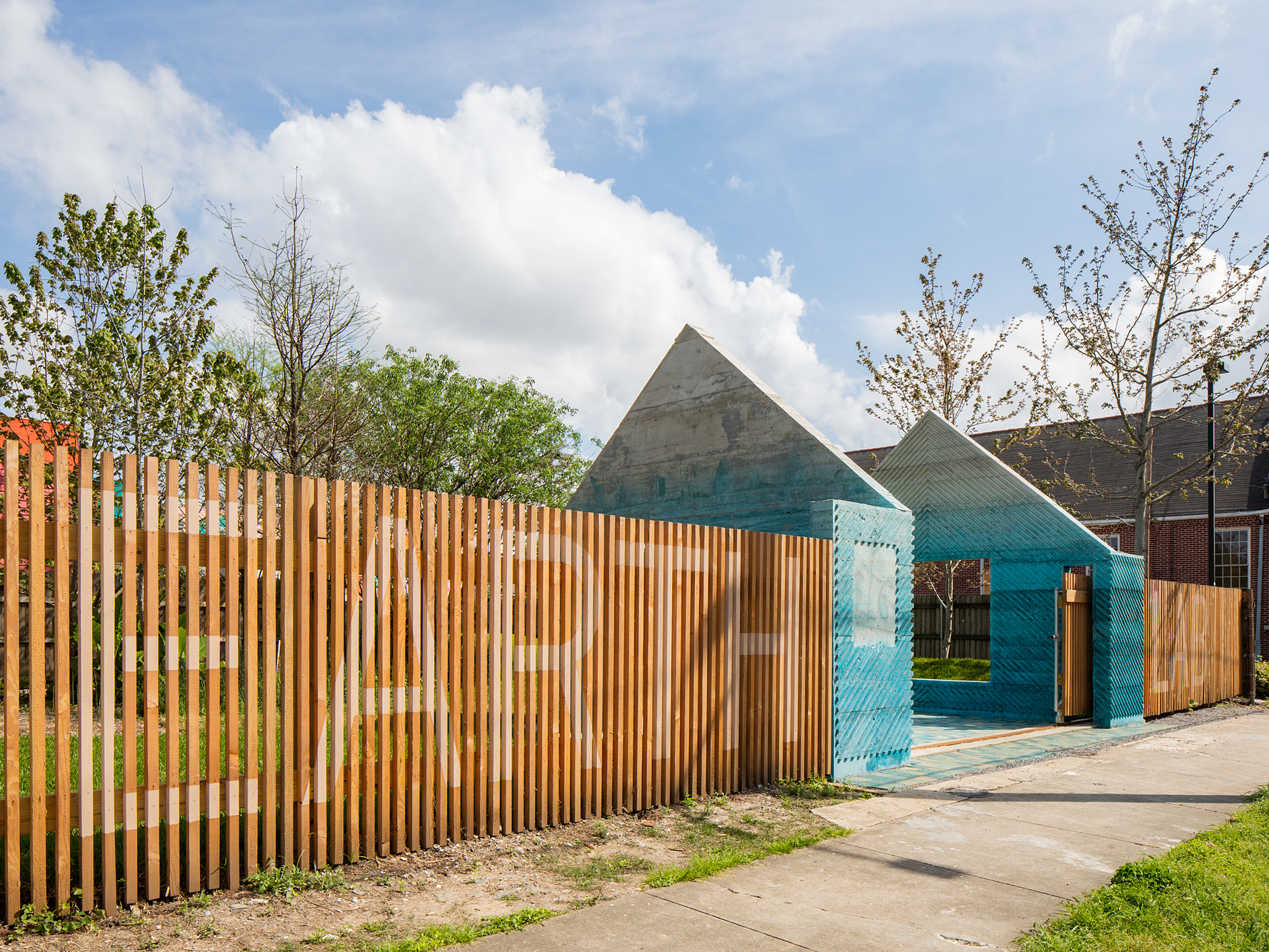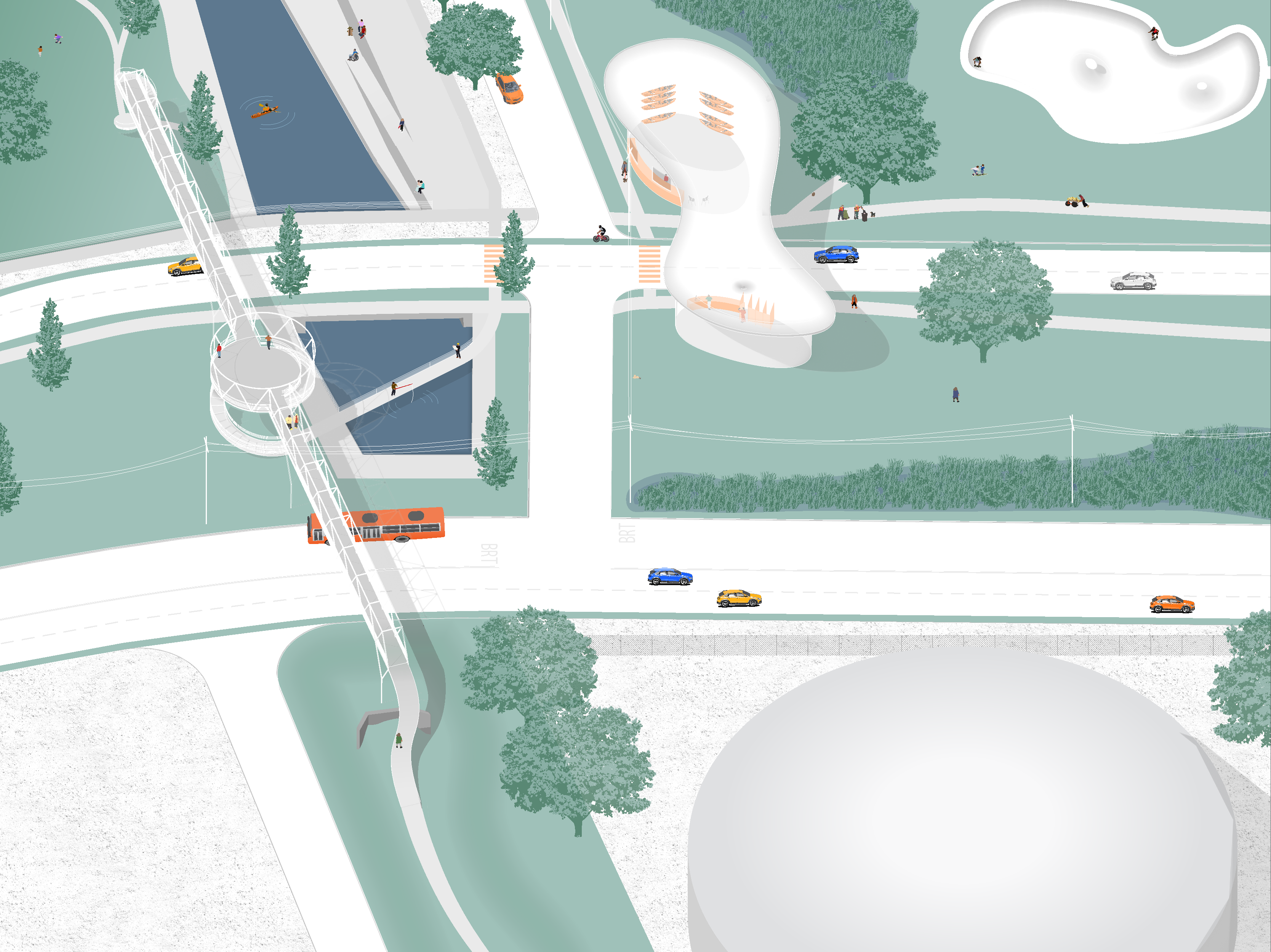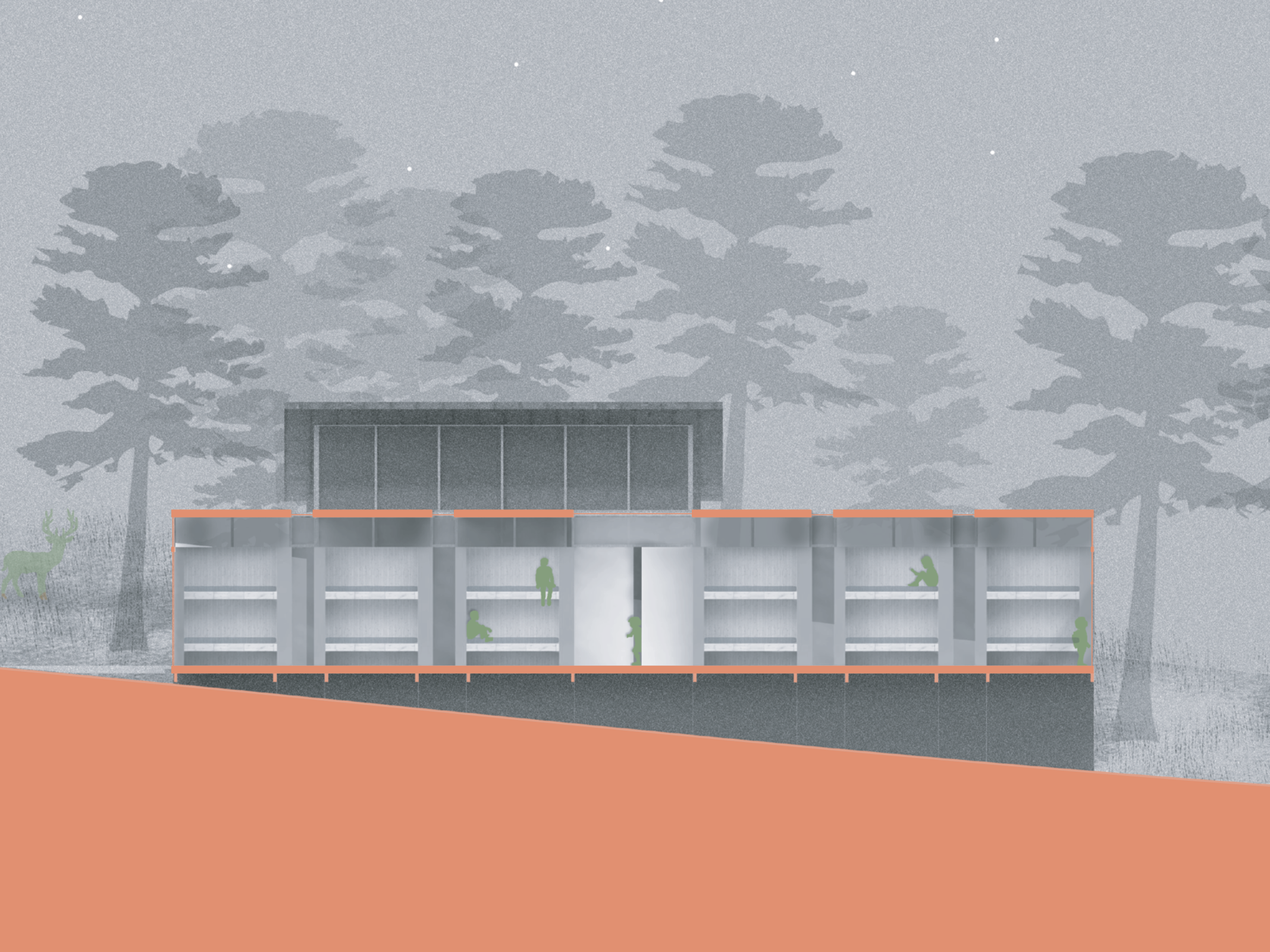This project, during my second year at Tulane School of Architecture, was a mixed-use institute, intended to serve as a headquarters for a Mardi Gras Indian tribe. The facility incorporates eight housing units, a performance space, a library, a gallery & archive, and a communal making space.

First Floor Plan

Second Floor Plan

Third Floor Plan

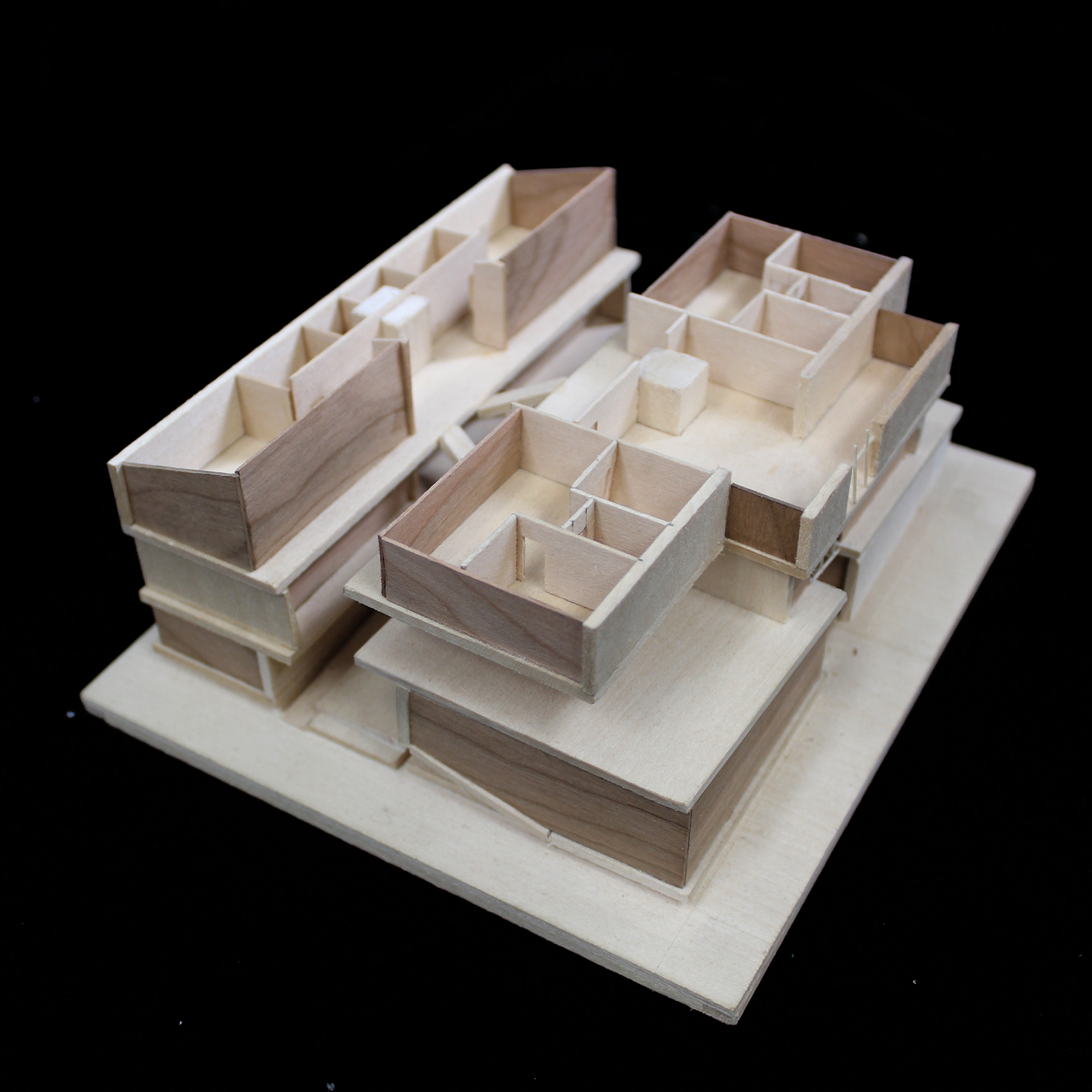


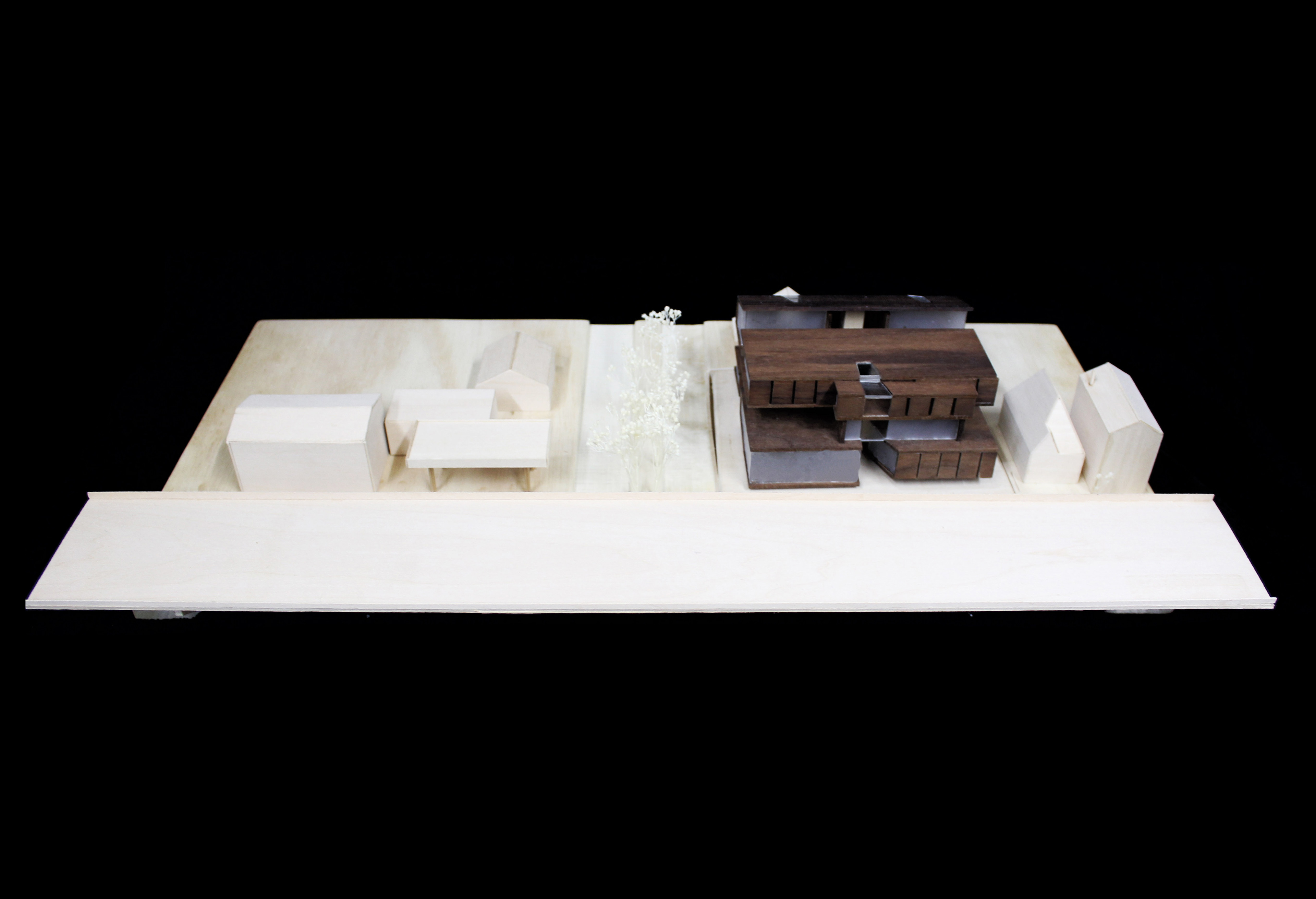


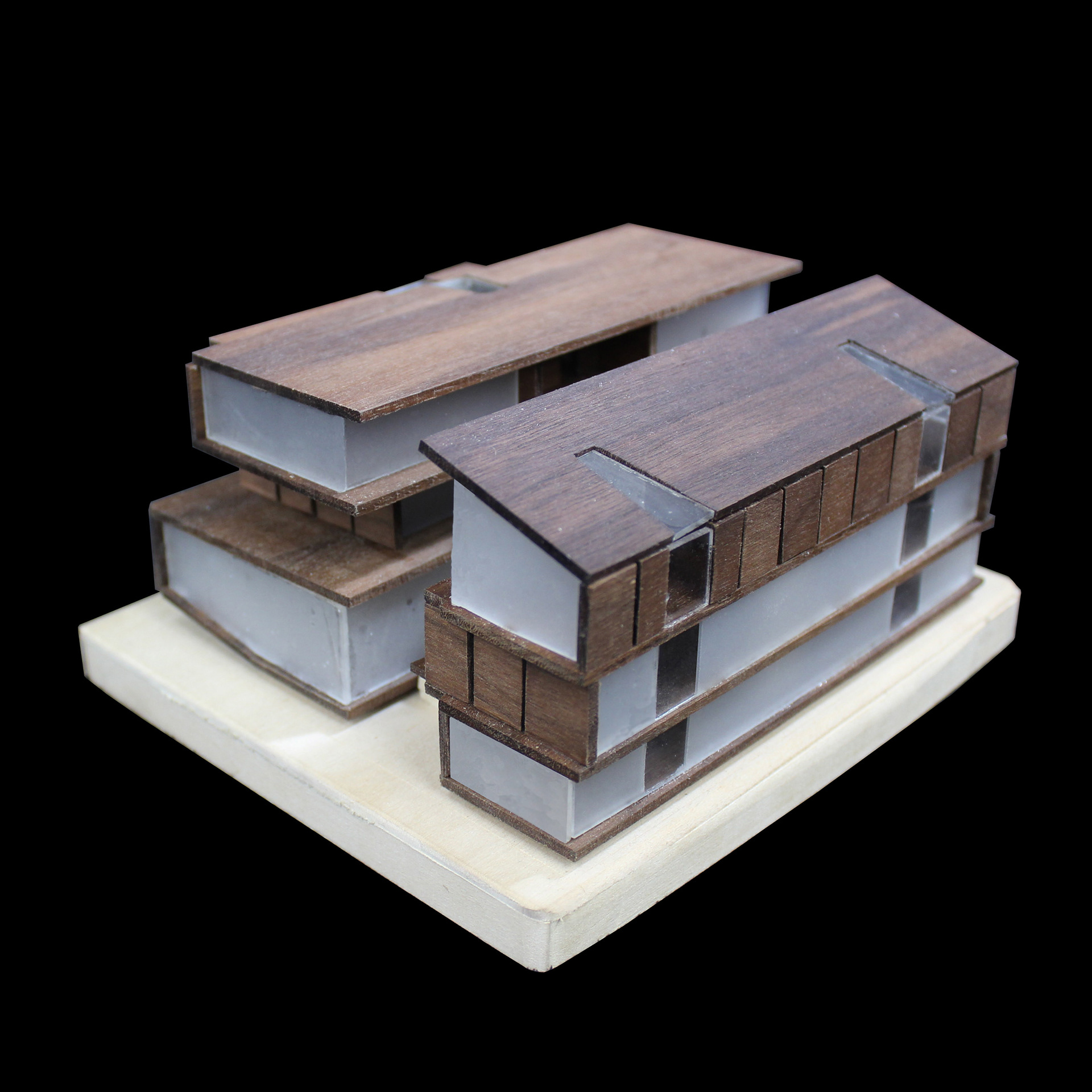
Group Mardi Gras Indian suit drawing. Individual drawings synthesized by Clayton Hakes and Jack Morris.

