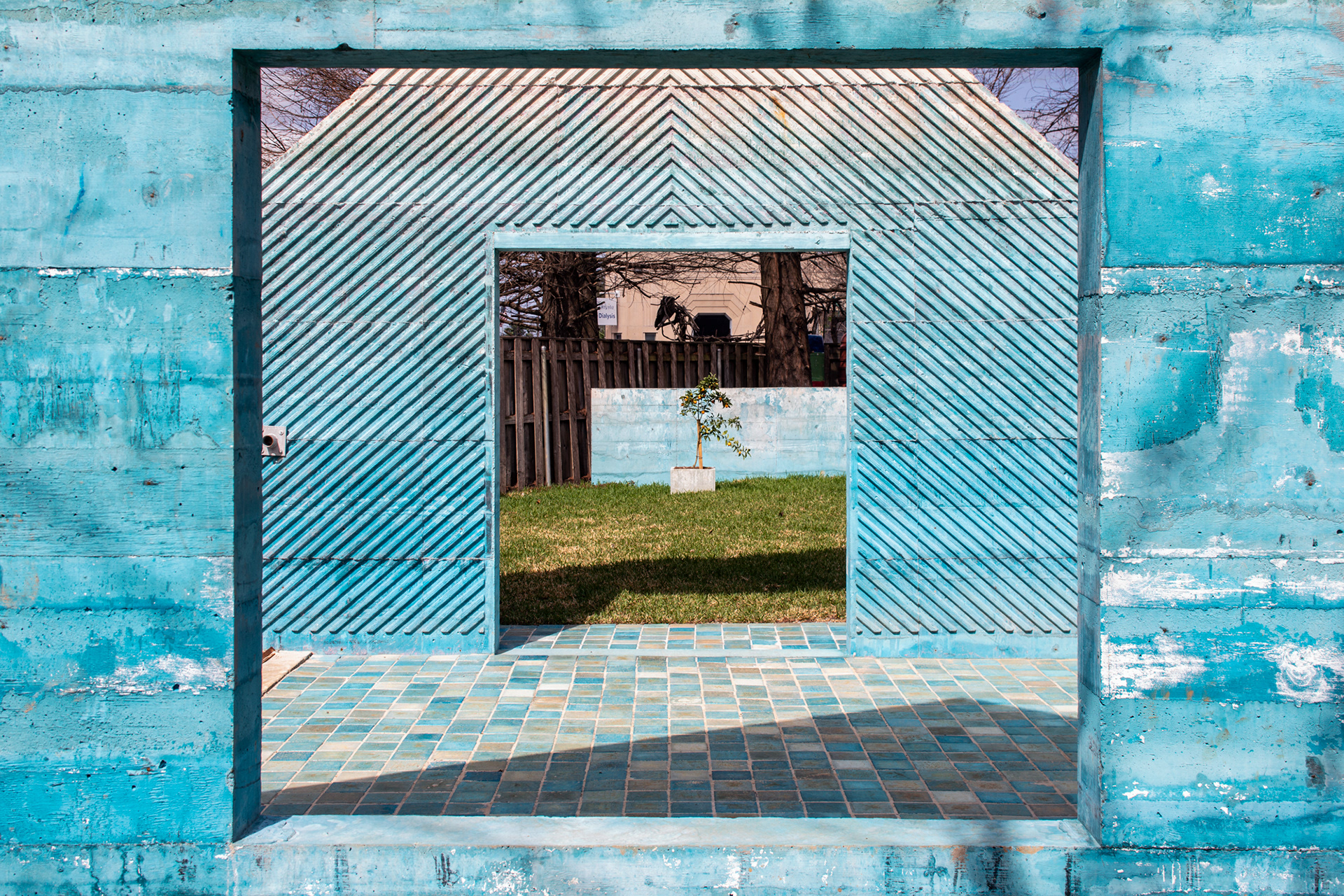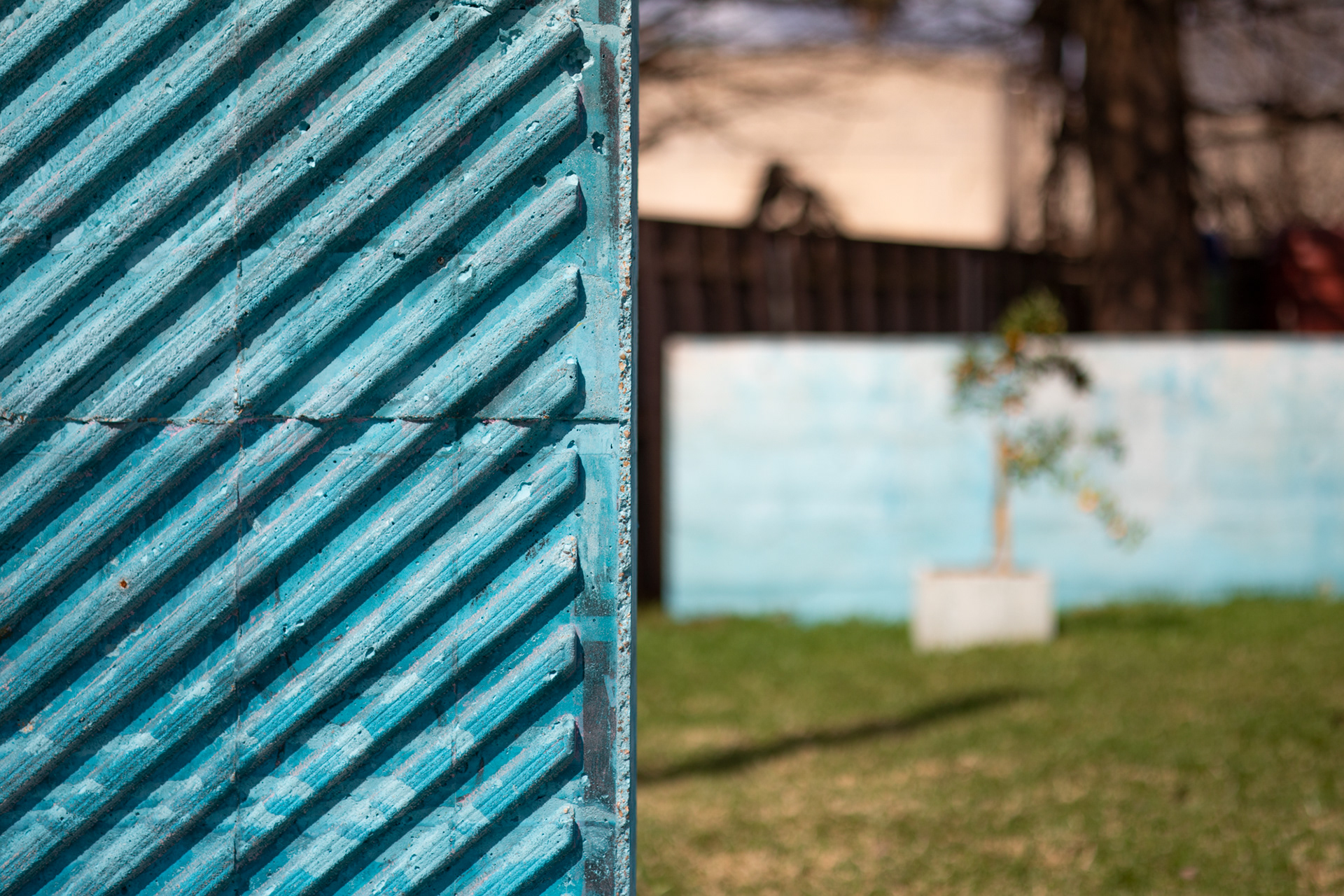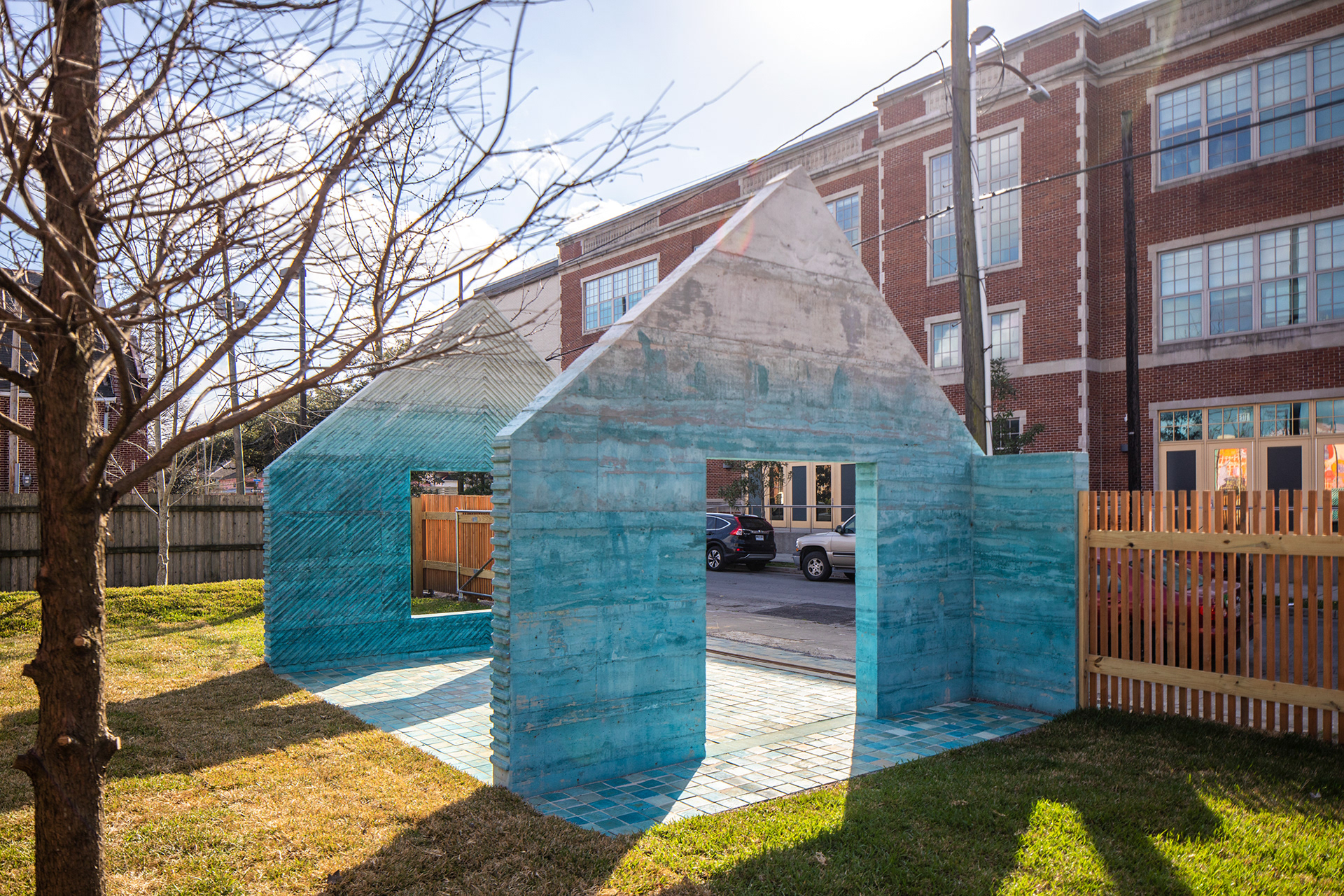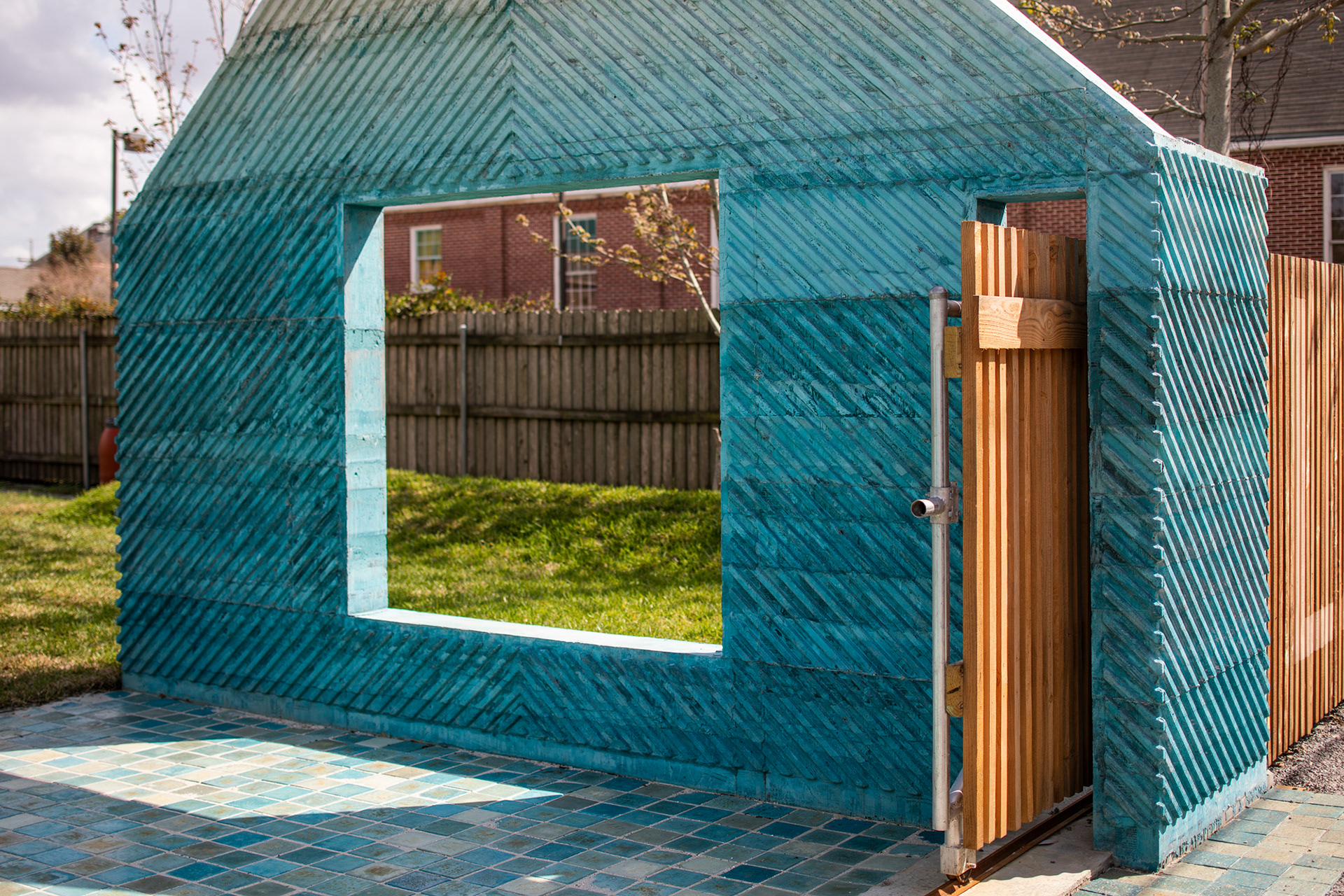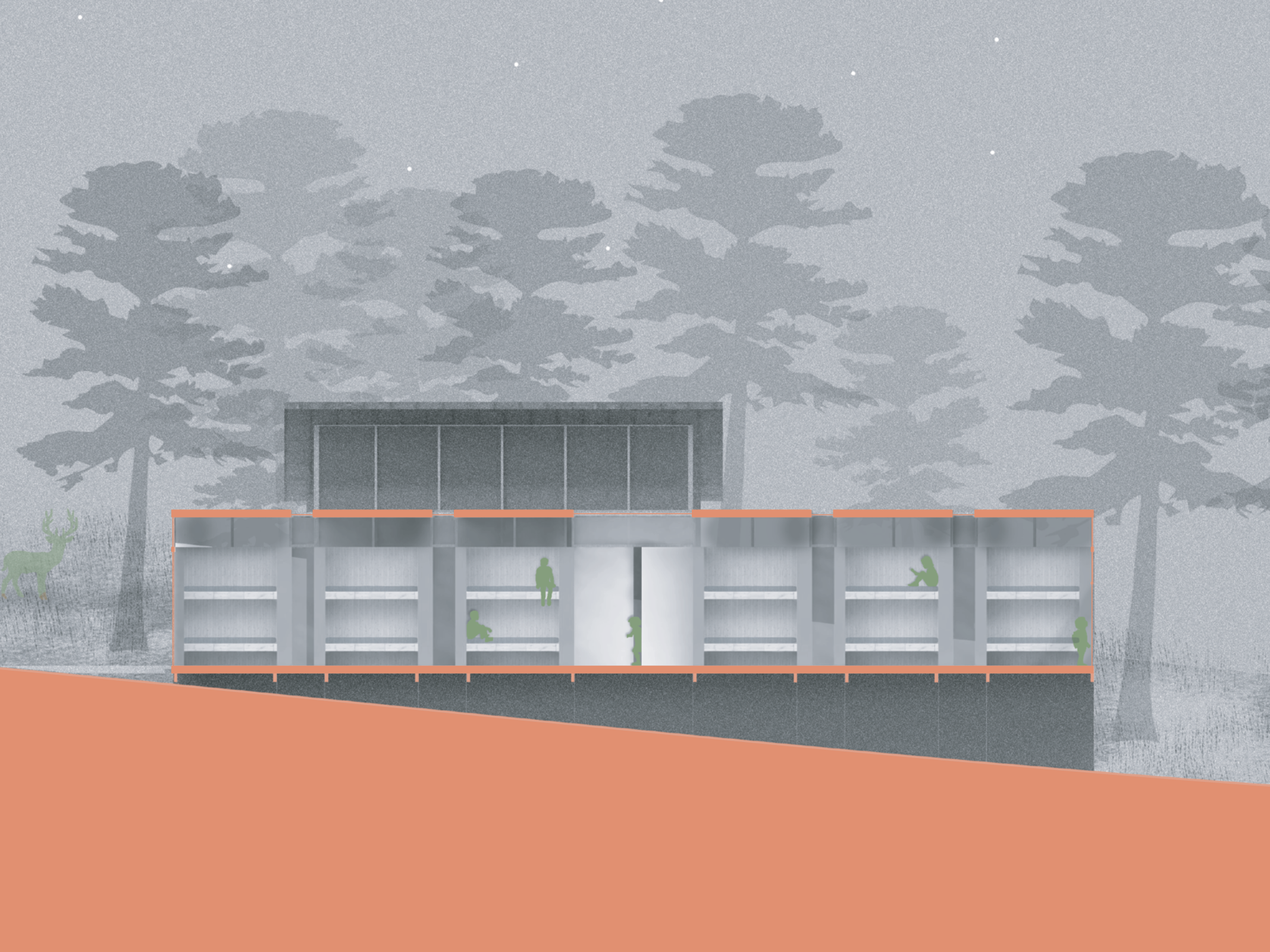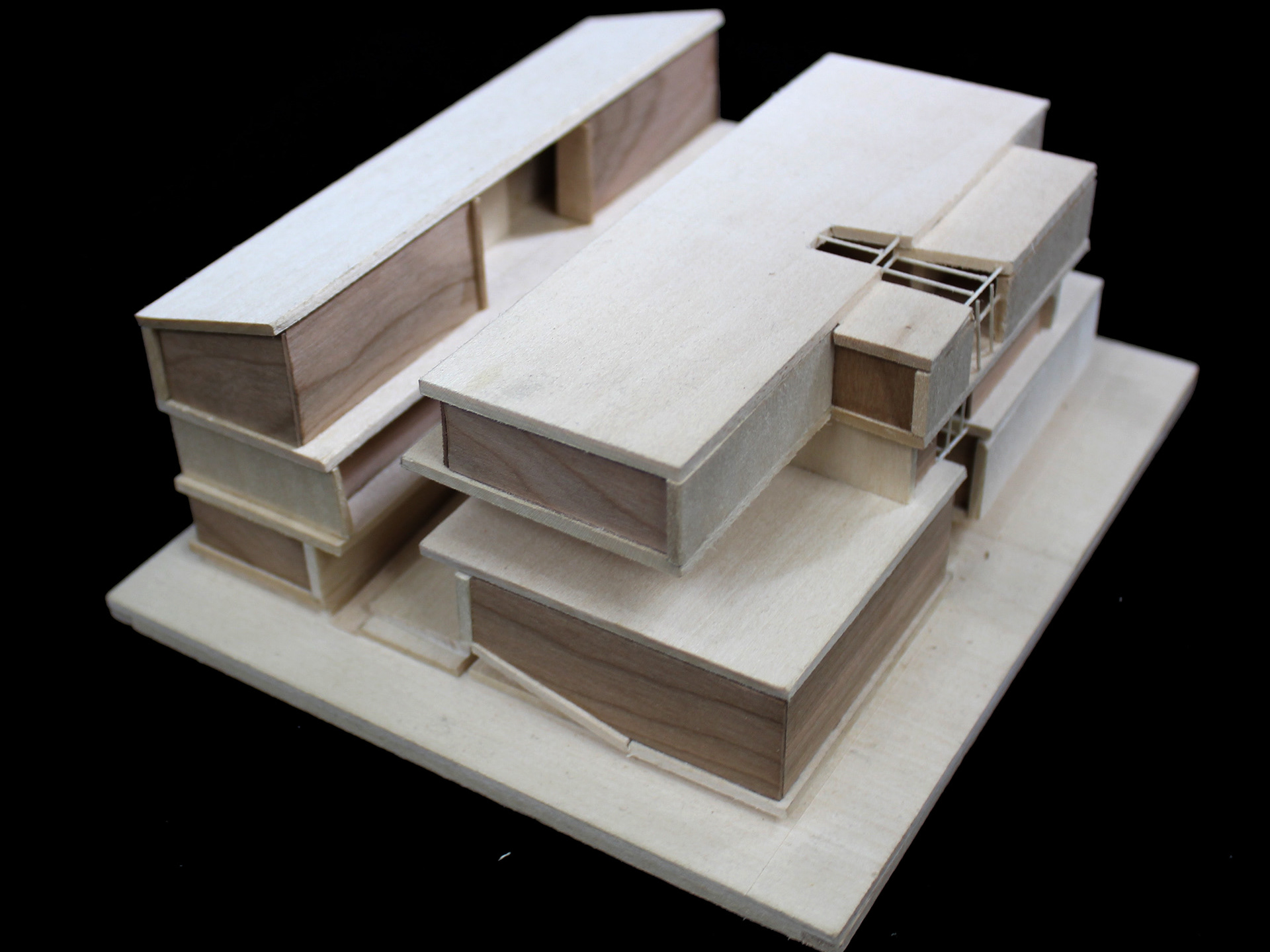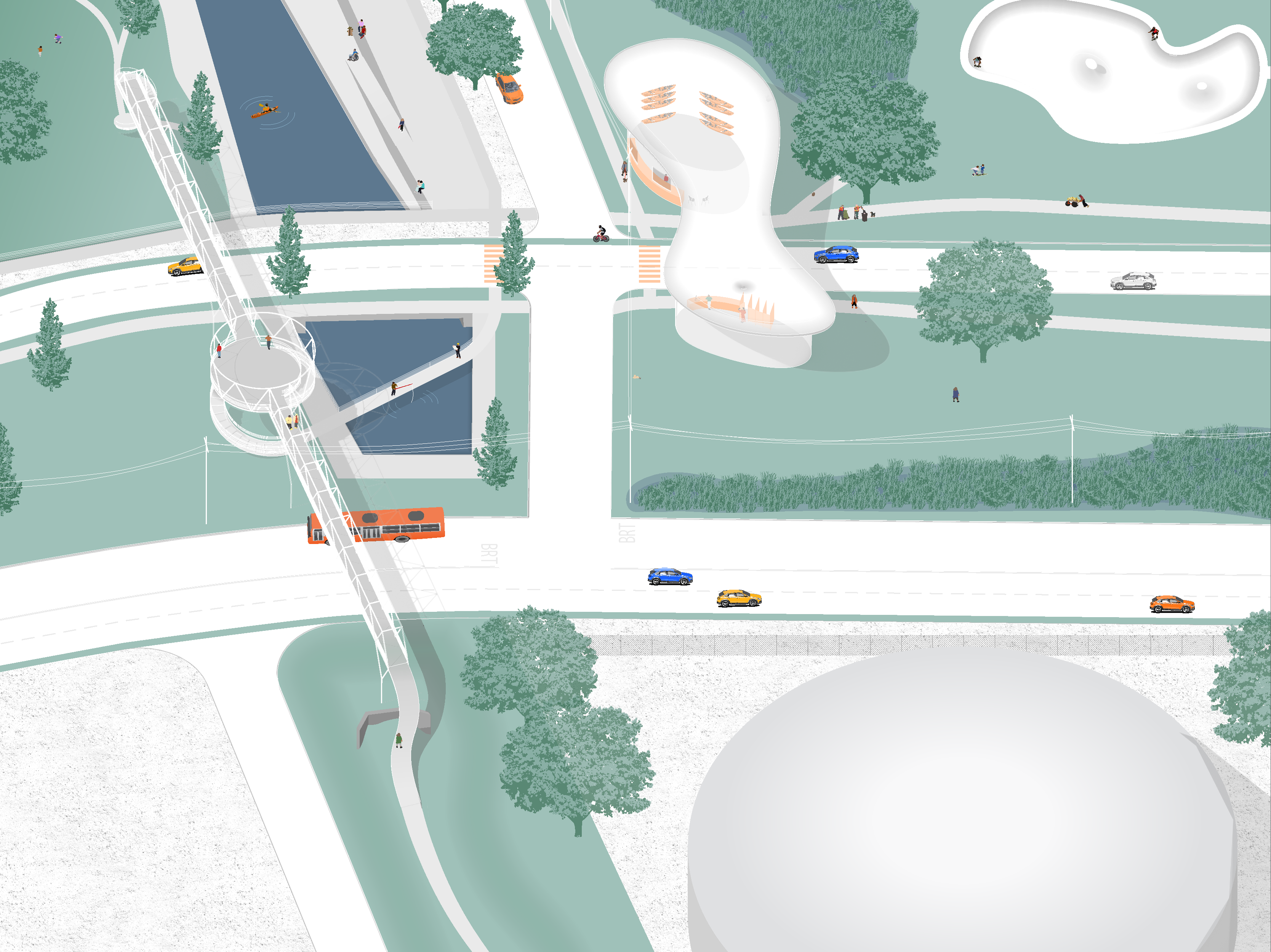This project is something of an anomaly, as I can say with reasonable certainty that nobody has ever done anything like it before. It took coordination between careful woodworking, product management, CNC milling, dozens of concrete tests, structural engineering, landscaping, and some really wacky ideas to achieve two massive blue, layered, dyed concrete gables.
My role in the project became critical, as I quickly found myself in the position of director of structure, director of formwork, and director of photography.
Awards:
AIA Louisiana Honor Award - 2021
ACSA Architectural Education Award - 2020
USGBC Award for Excellence in Sustainability - 2020
AIA Louisiana Honorable Mention - 2020
Click on a picture to enter the gallery with descriptions.
The Obelisk to Pop-Brutalism: A test pour

Laying the rebar for footers

Fabricating formwork in the shop
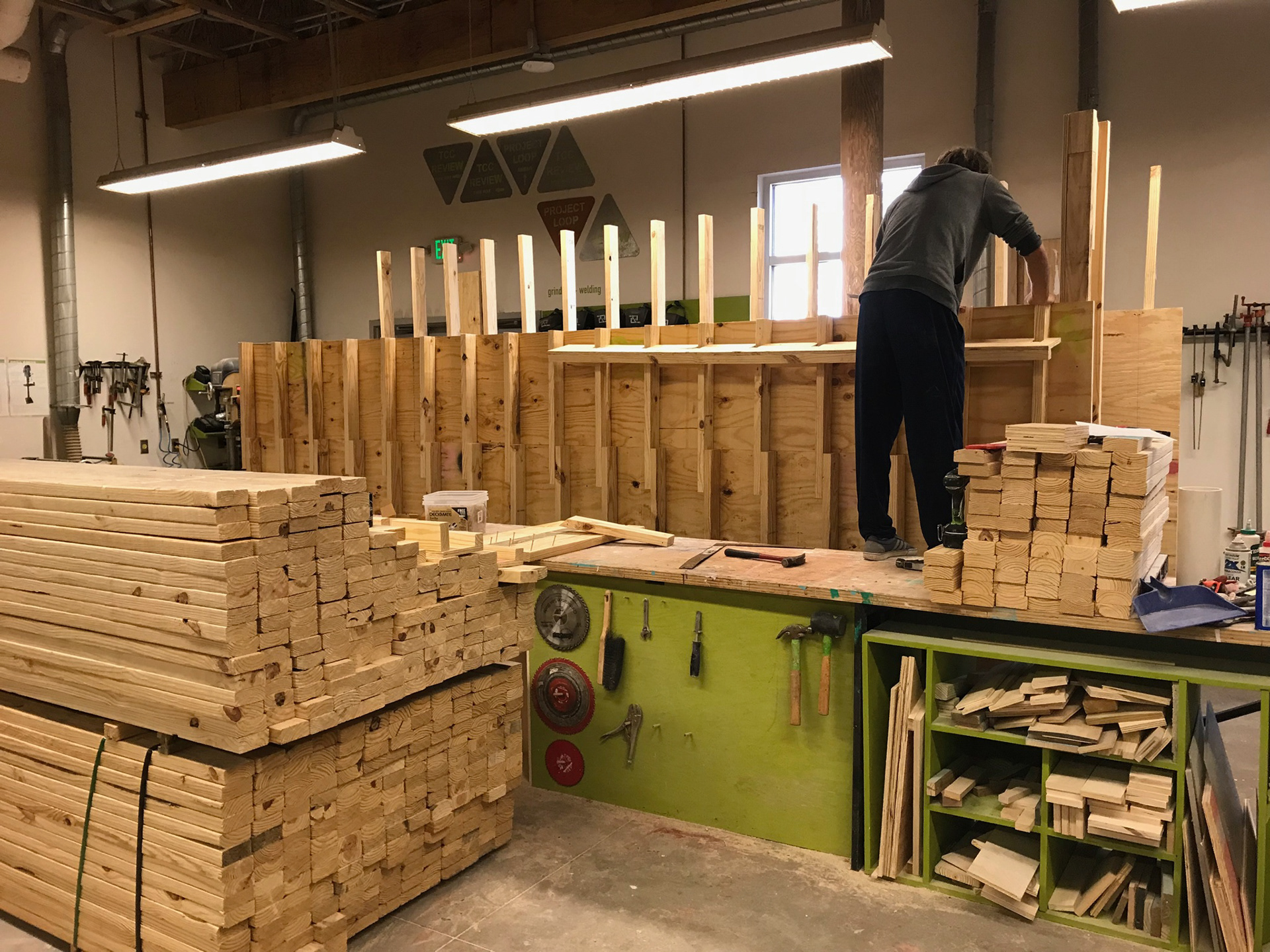
The formwork had to be built so that it could go up in 2-foot vertical segments.

The production of custom jigs was critical to resist the warp of the cheap lumber.
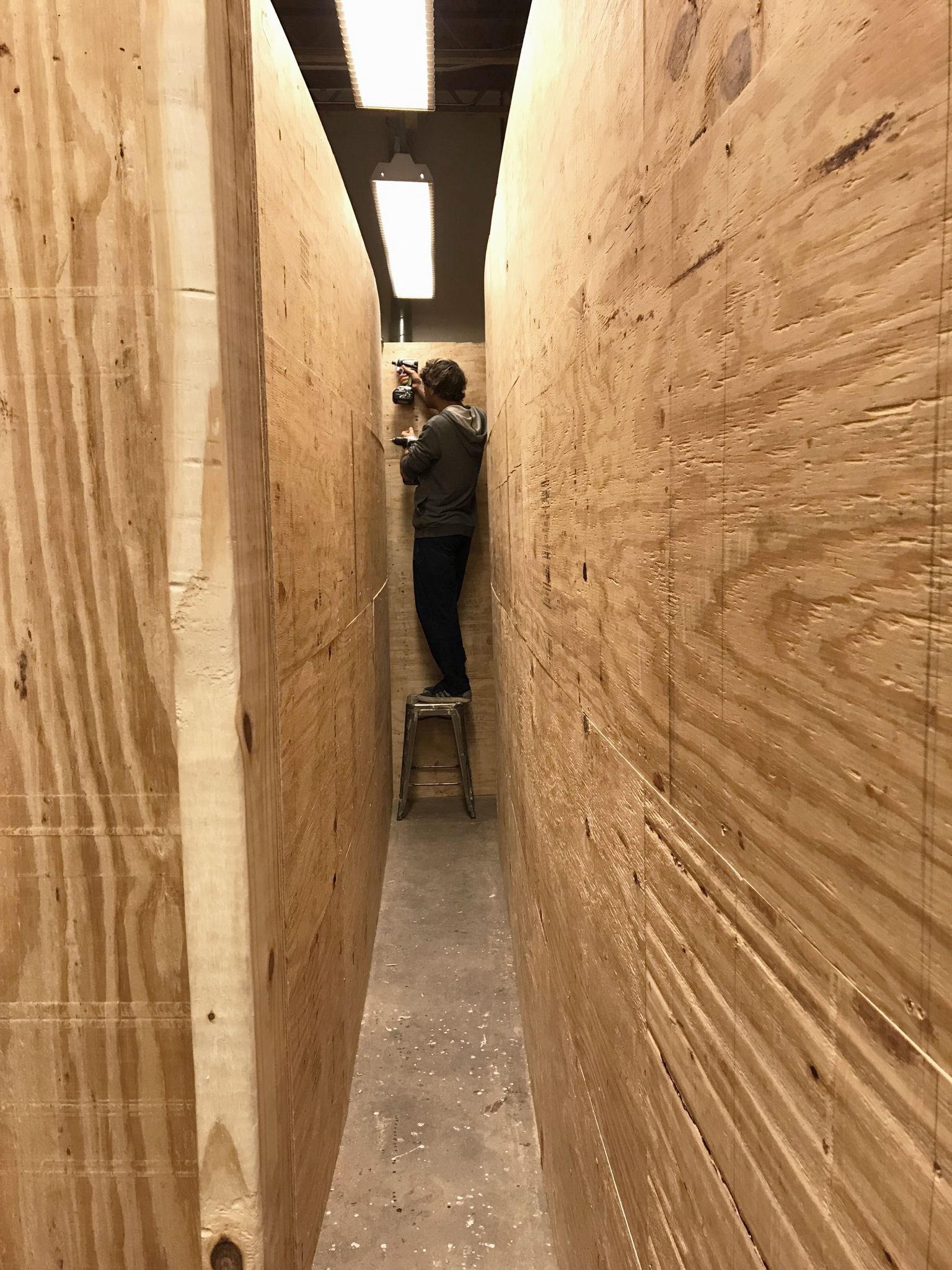

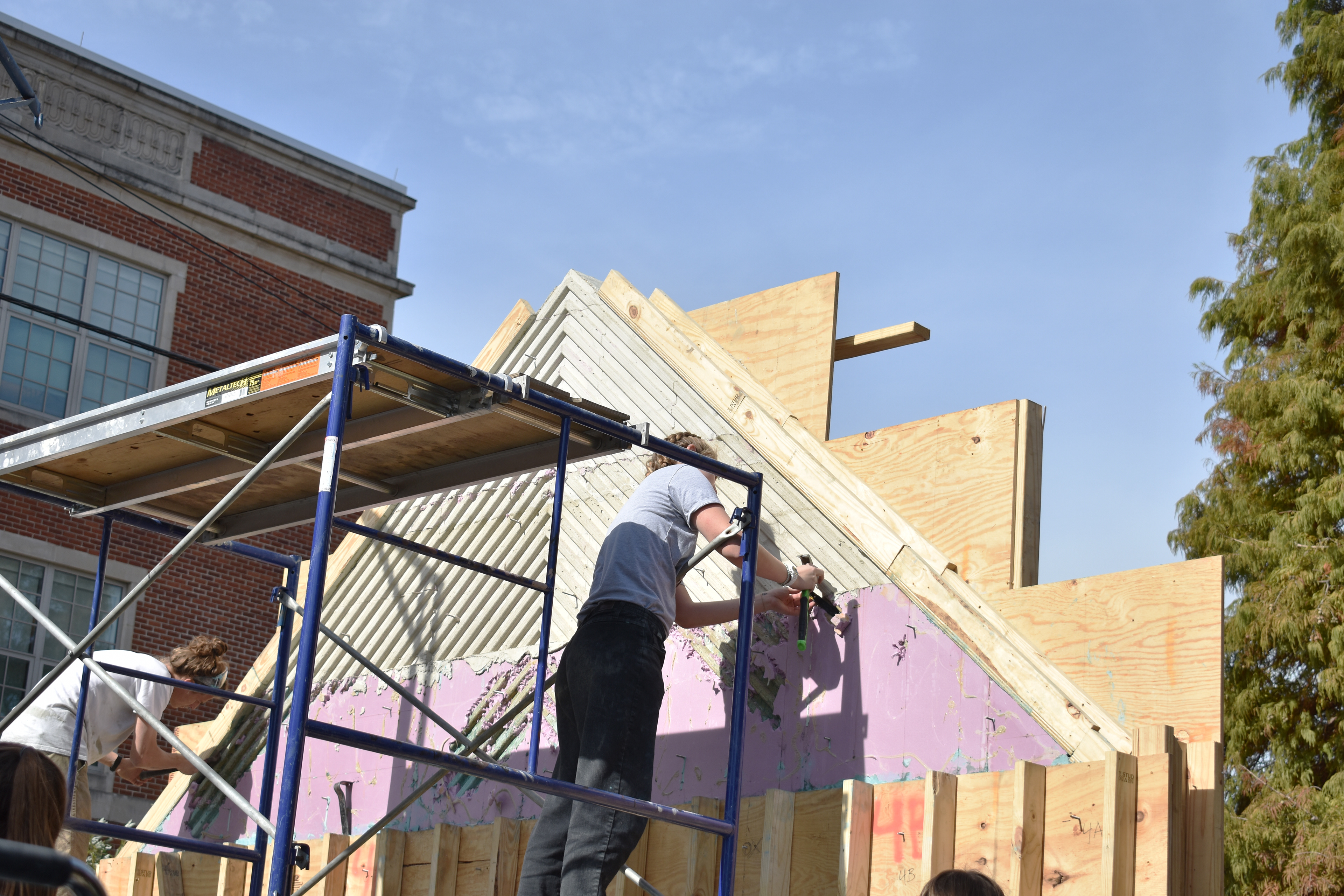
In order to achieve the ribs on the outside of the wall we used a CNC router to mill rigid foam insulation.

While one wall was being unveiled, the other was going up.
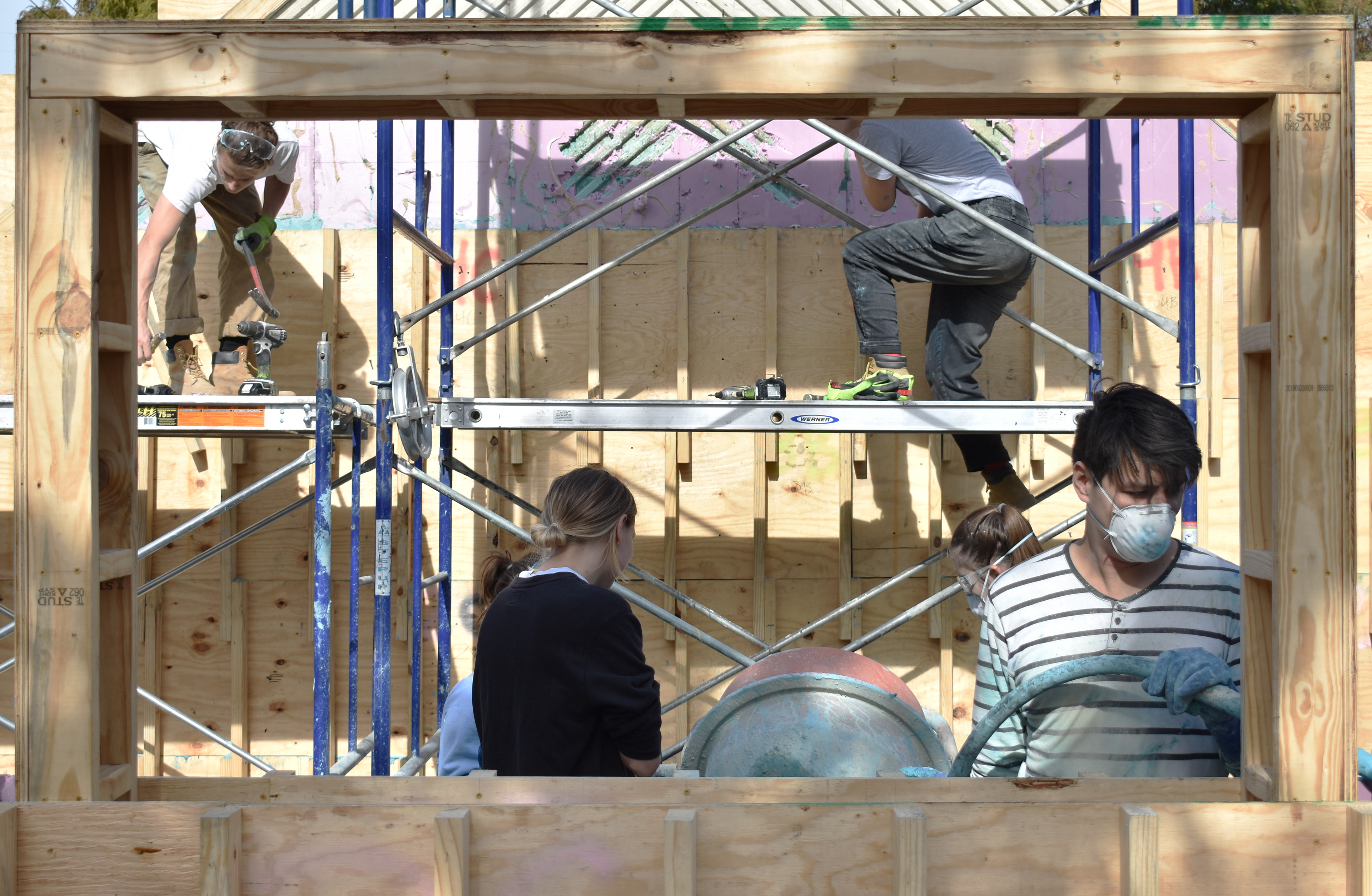


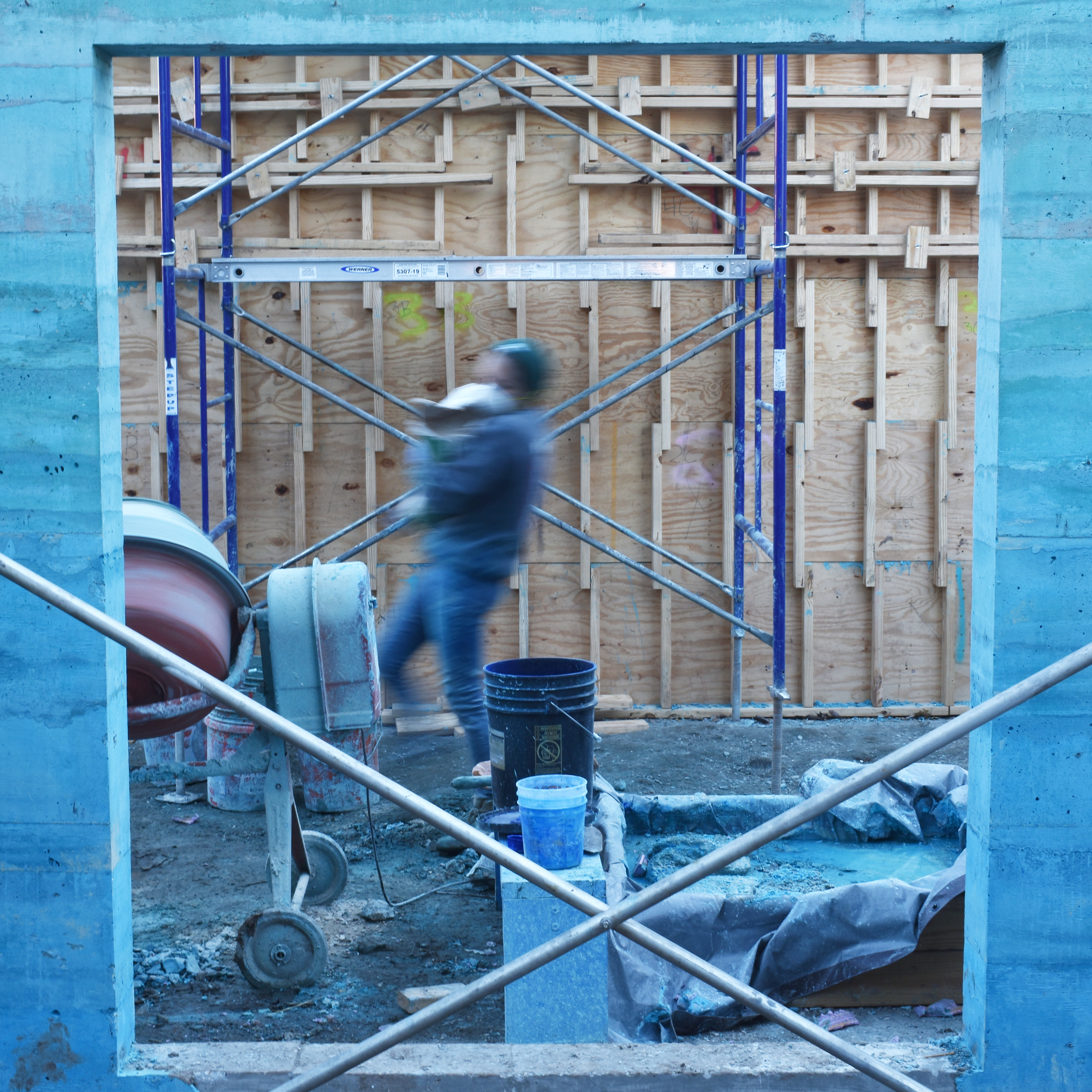
"The pit" in action.

We also custom fabricated 1,200 pavers for the ground condition.

Laying sand to prep for pavers.
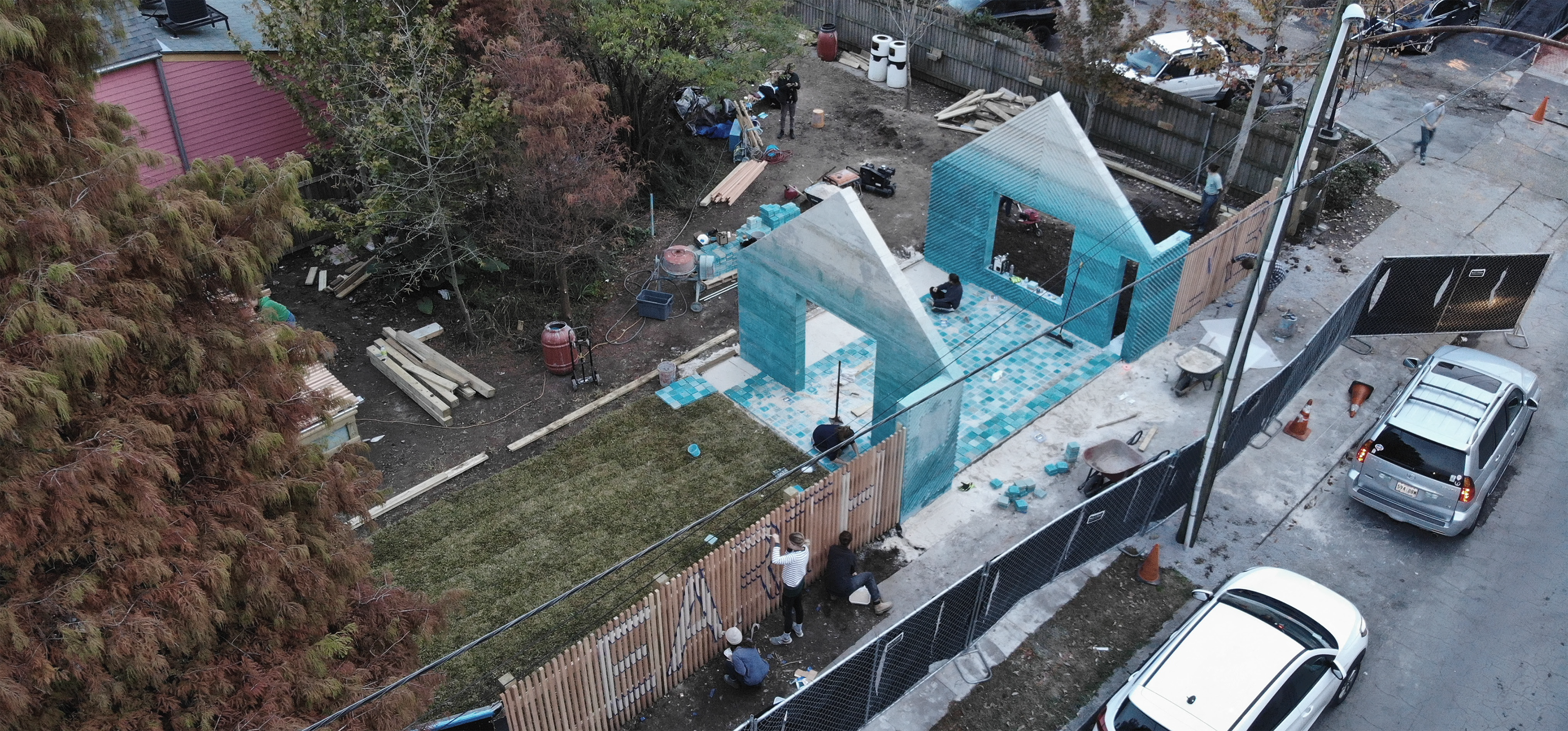
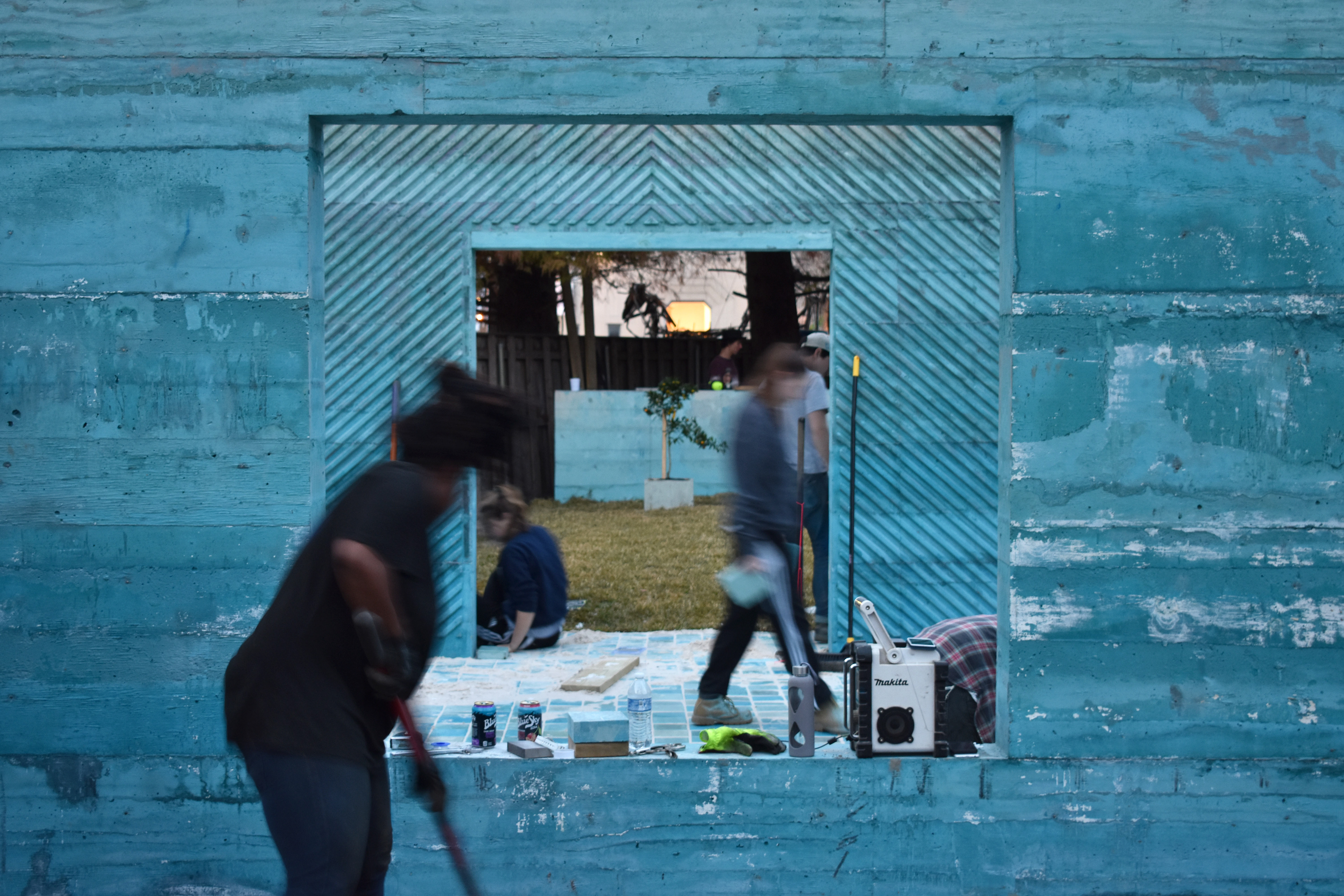
Framed view of a kumquat tree while installing pavers.

Custom letters over fence slats.

Opening Day! December 19, 2018.
