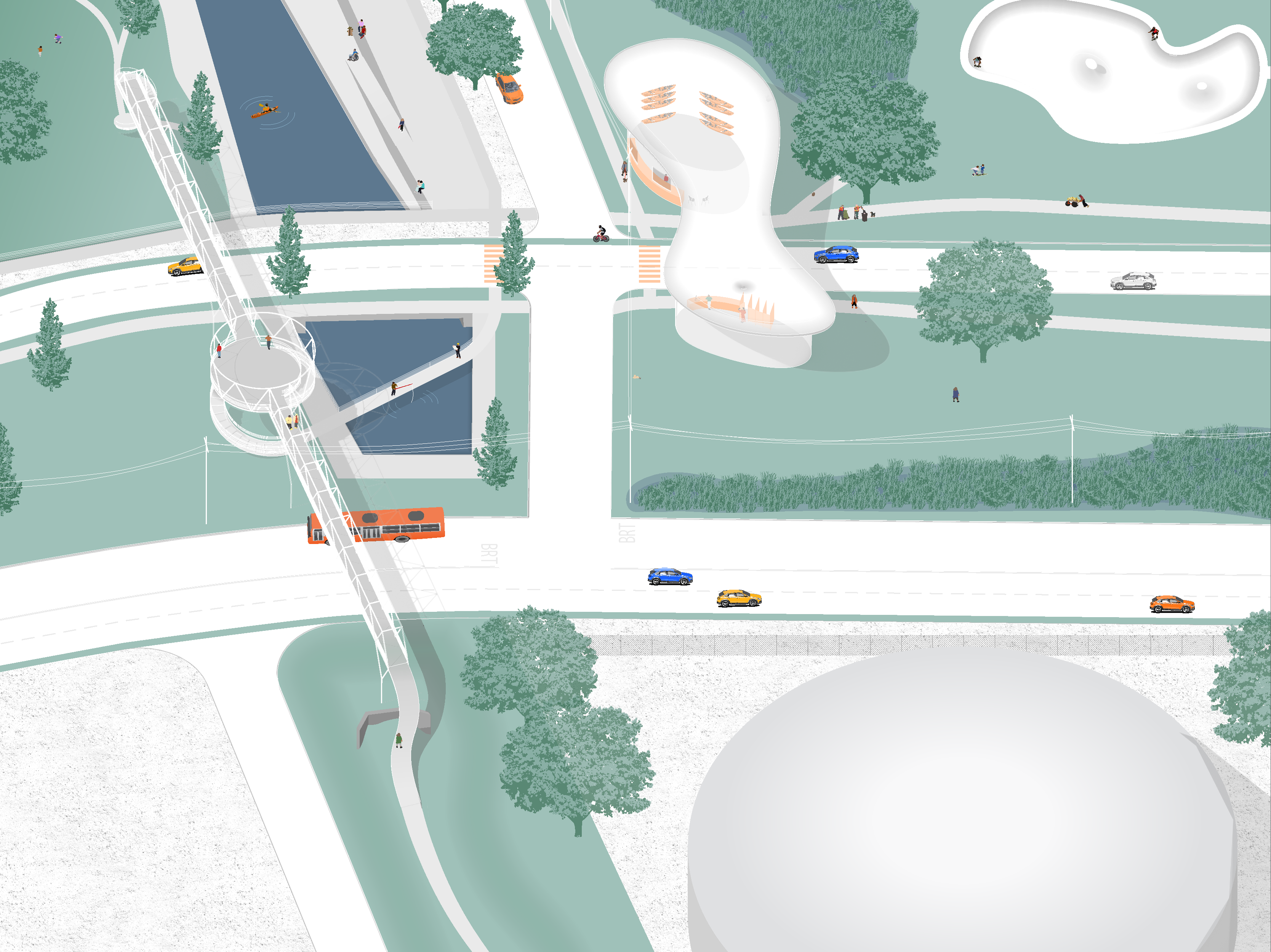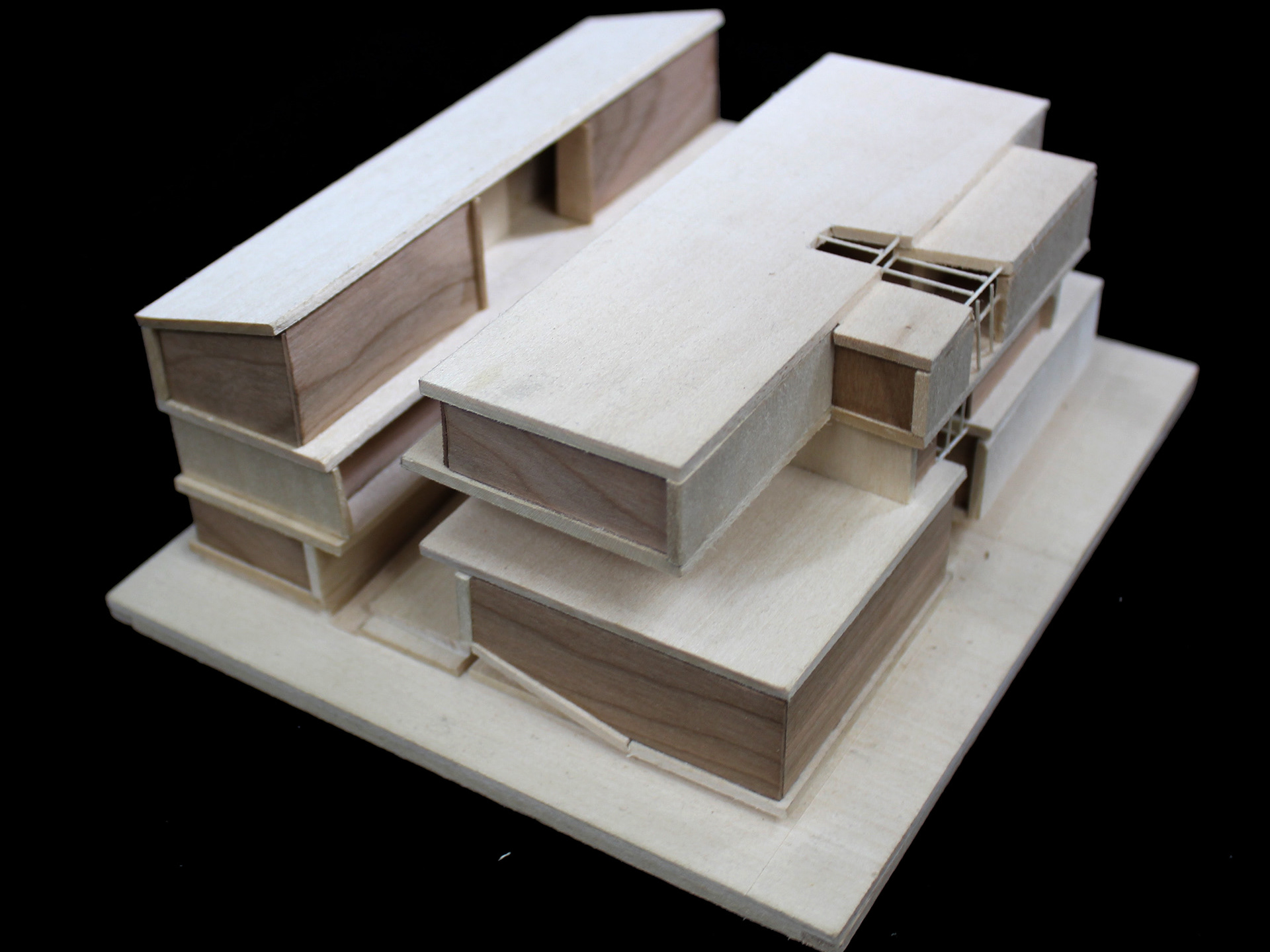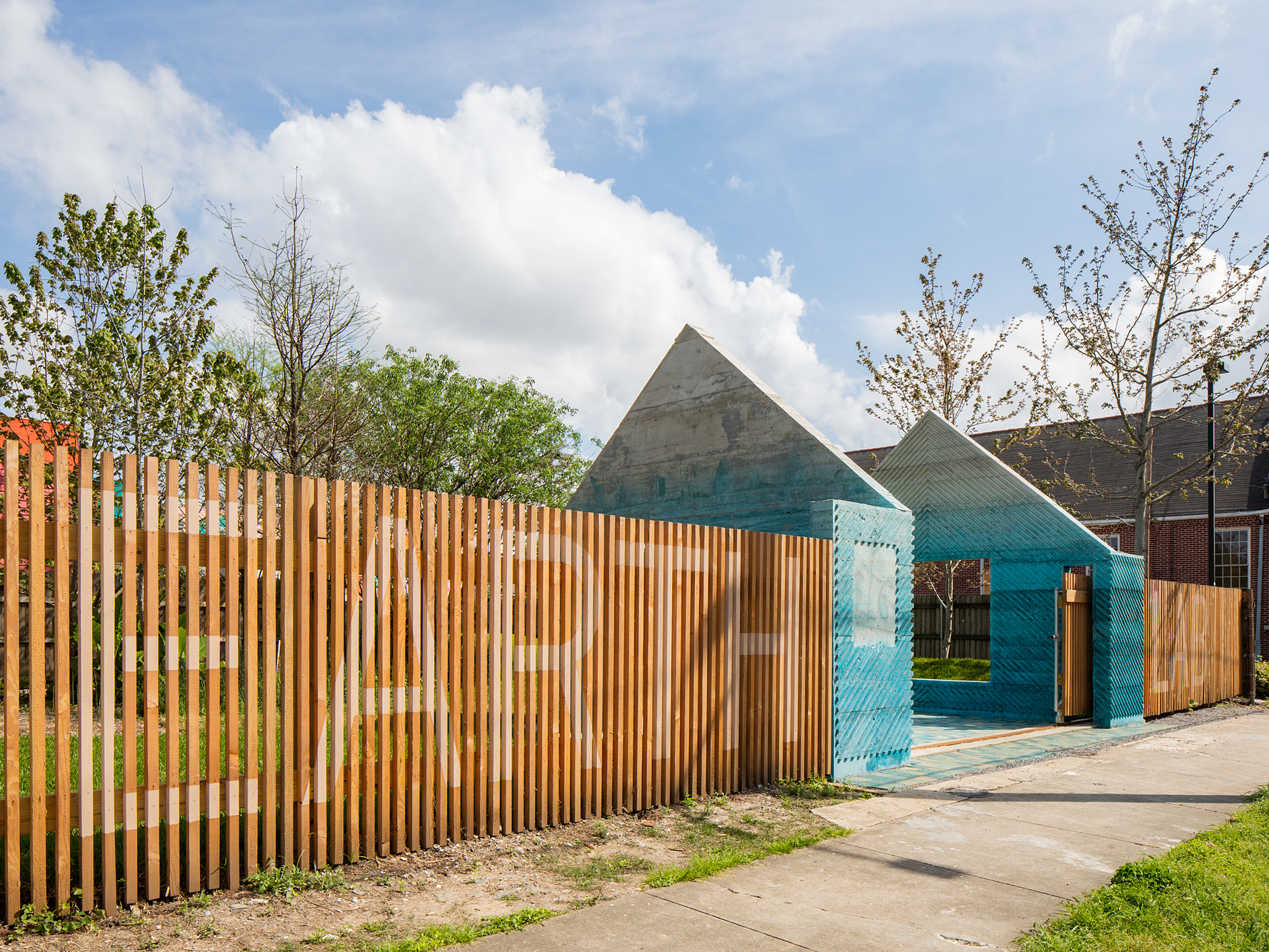This project was done in a team of Kay Curtis, Luna Eaton-Sharon, Chao Yang, and myself. The project spanned less than half of one semester, so we quickly discovered the power of good graphic standards and an organized google sheets document.
Regional Plan by Kay Curtis
The above plot of land is Circle Bar Ranch in Foxworth, MS. It is all owned by Phyllis Taylor, a patron of a number of social programs in New Orleans and at Tulane University. The site is mostly unused today, but Mrs. Taylor has expressed the desire to activate it with some sort of socially focused programming. So in a sense this is our real proposal for a summer camp to occupy Circle Bar Ranch.
Throughout the project we worked with camp directors, ecologists, the site maintenance crew, and many more. The nature of the project as a rural planning scheme, challenged us to drop much of what we know about urban architecture and to think from the perspective of our inner child.
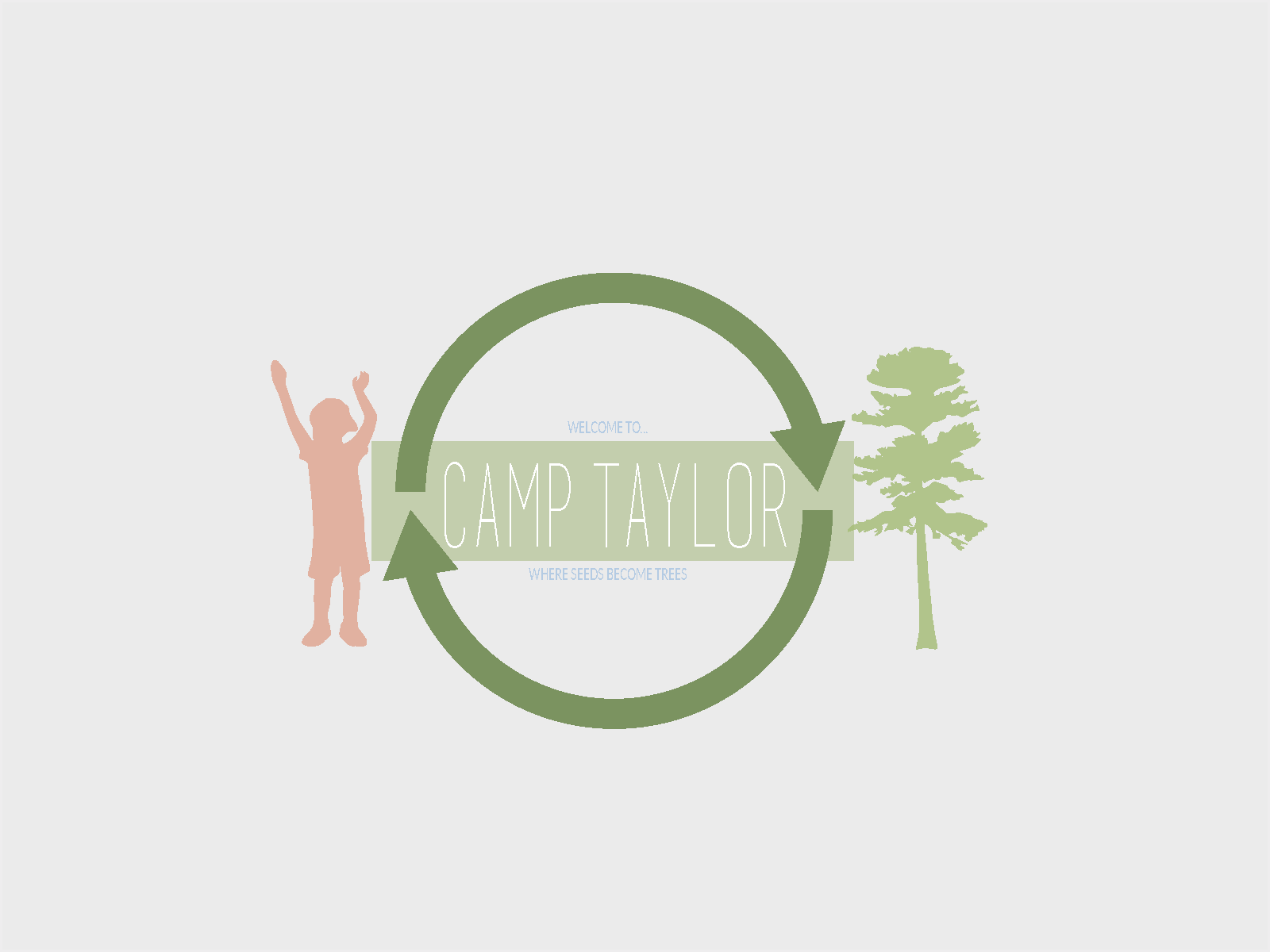





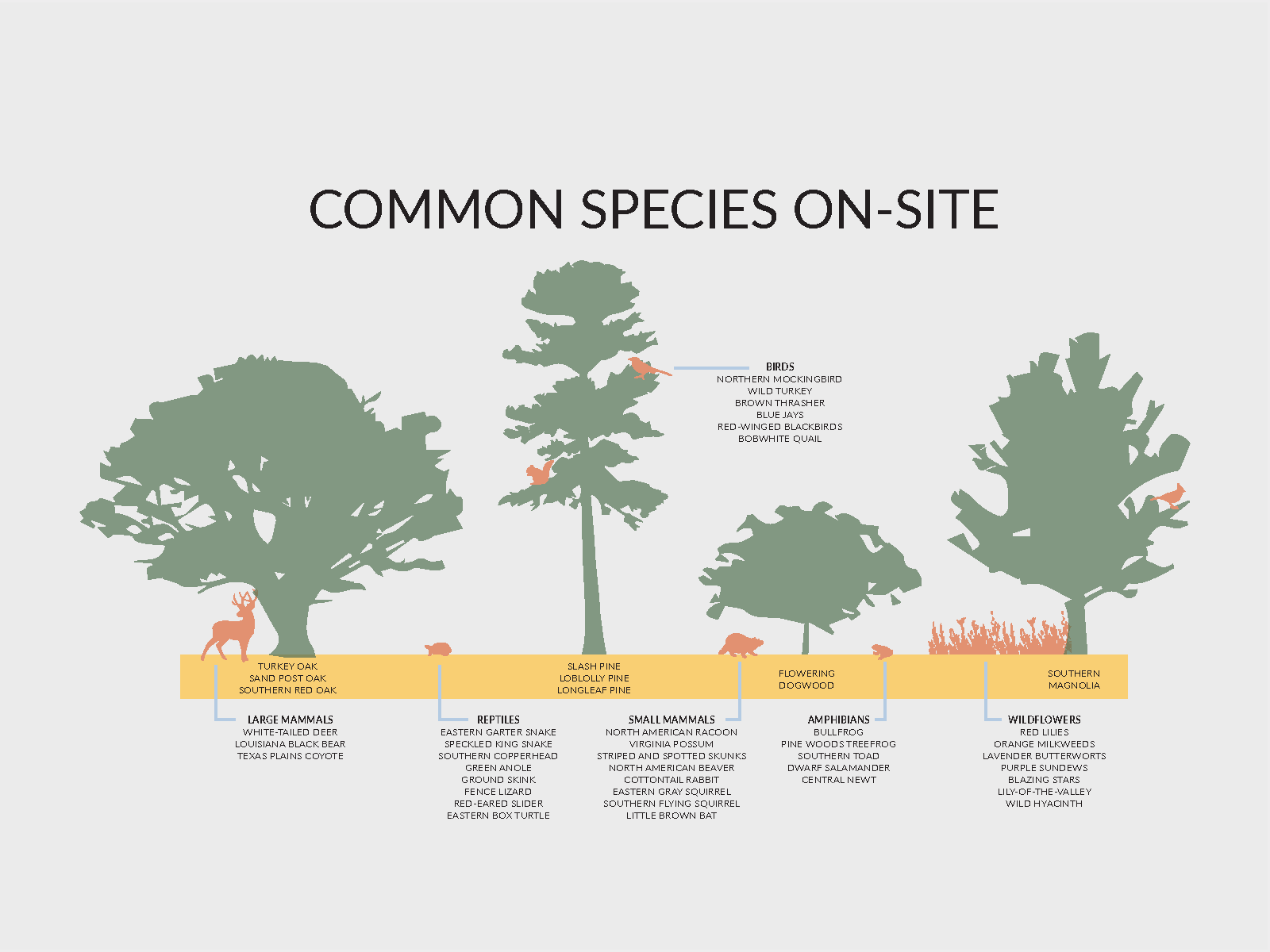
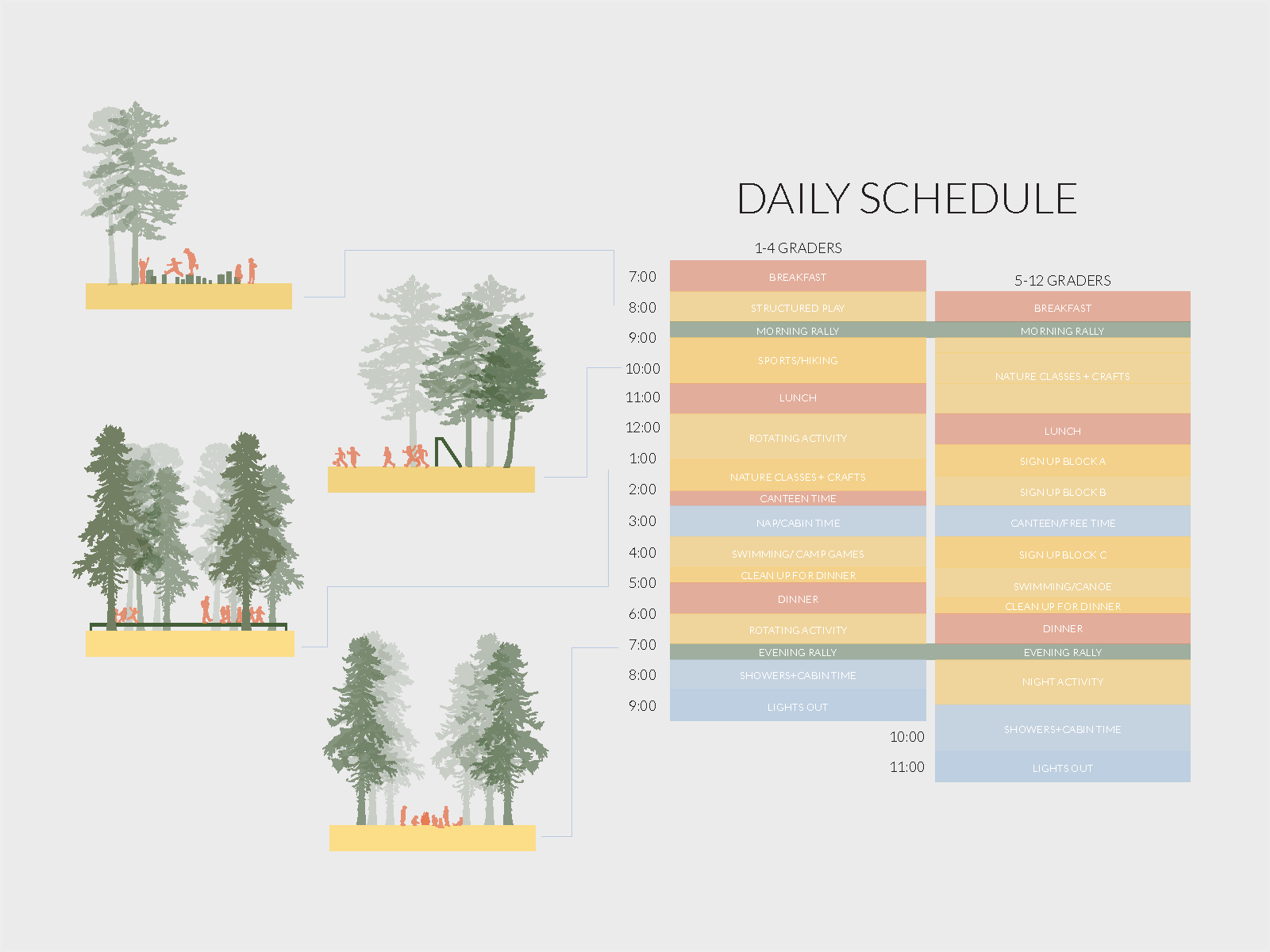
Site Plan by Chao Yang
Axonometric by Clayton Hakes
Site Plan by Luna Eaton-Sharon
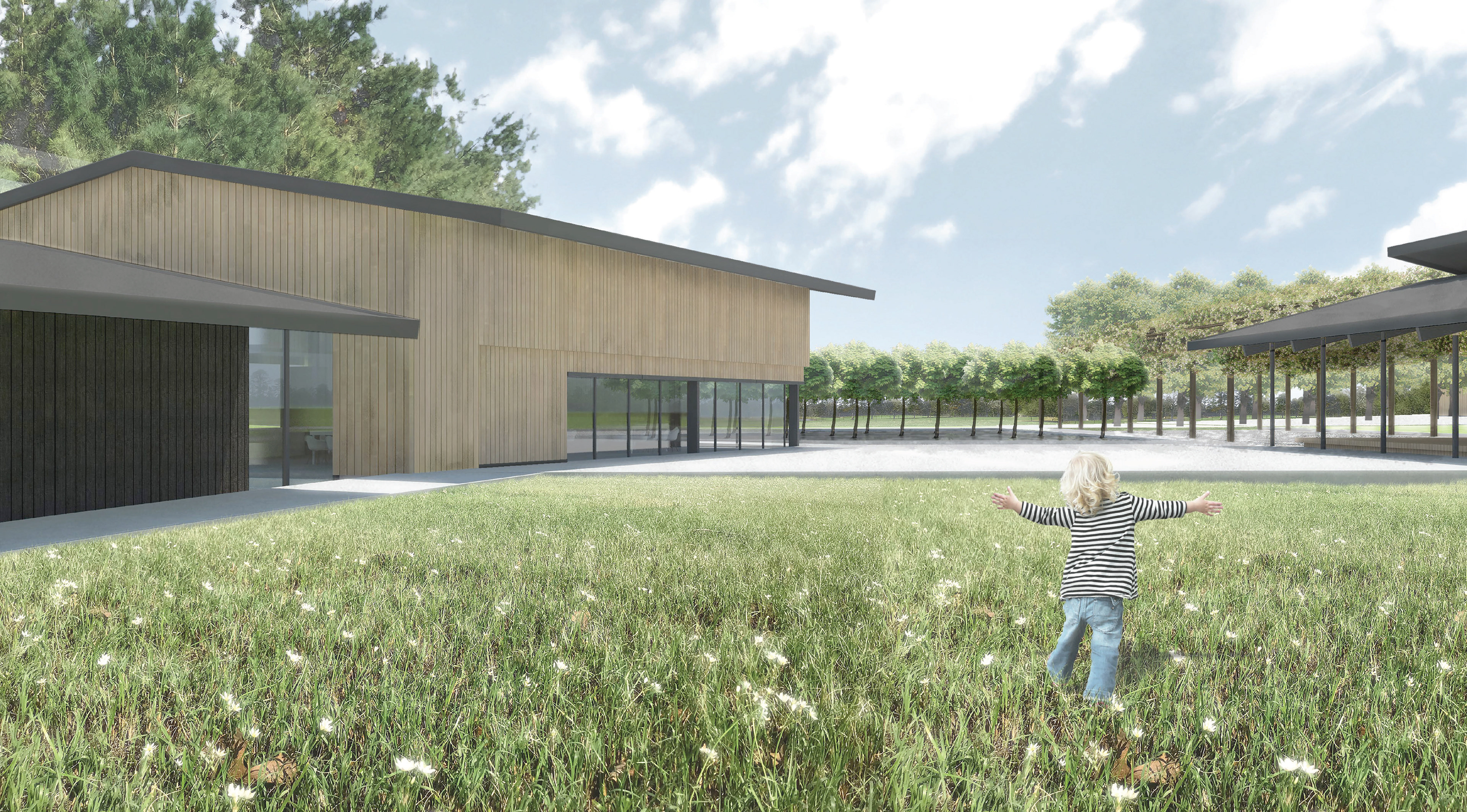
Perspective by Kay Curtis

Perspective by Kay Curtis

Perspective by Chao Yang

Perspective by Kay Curtis
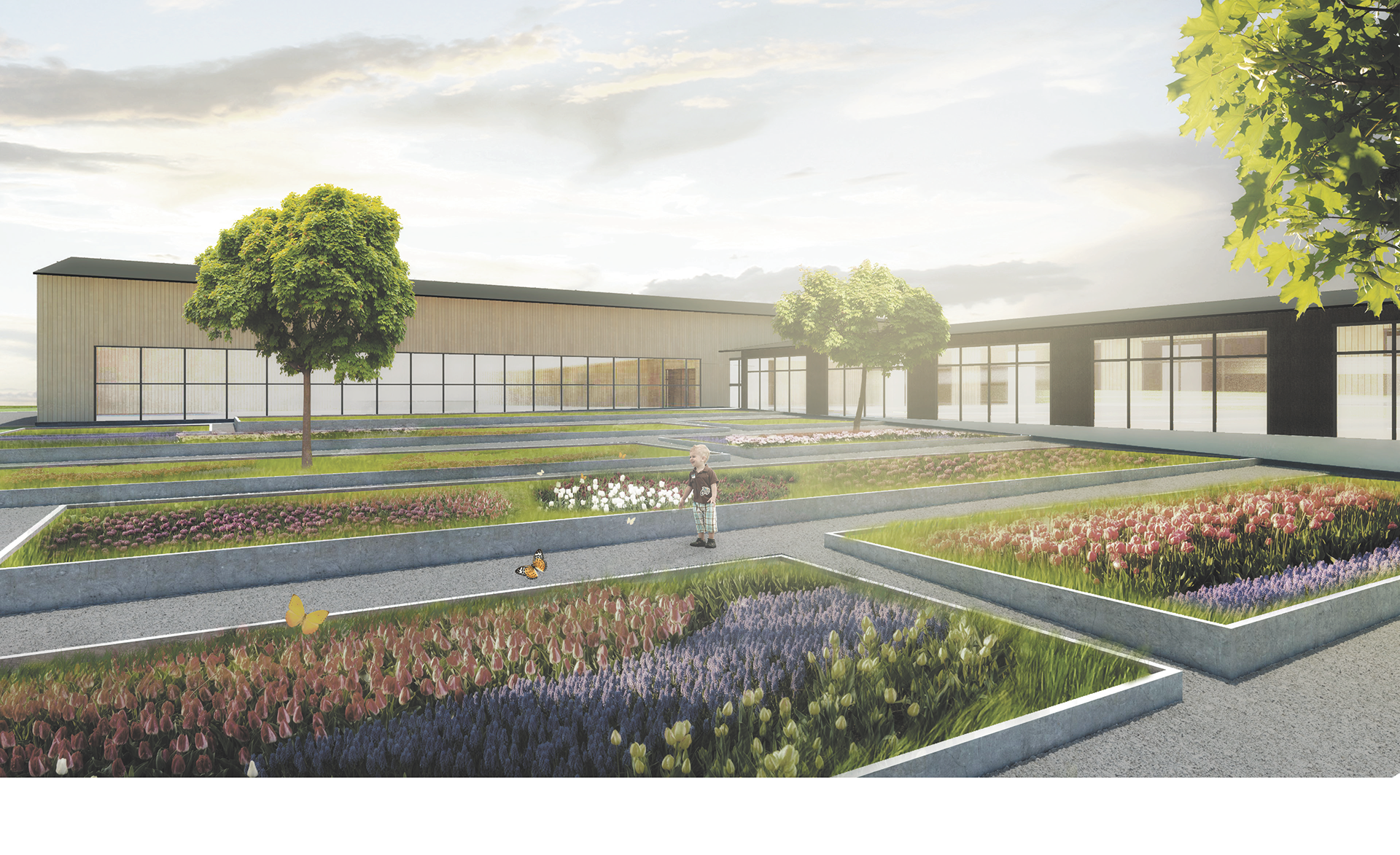
Perspective by Chao Yang
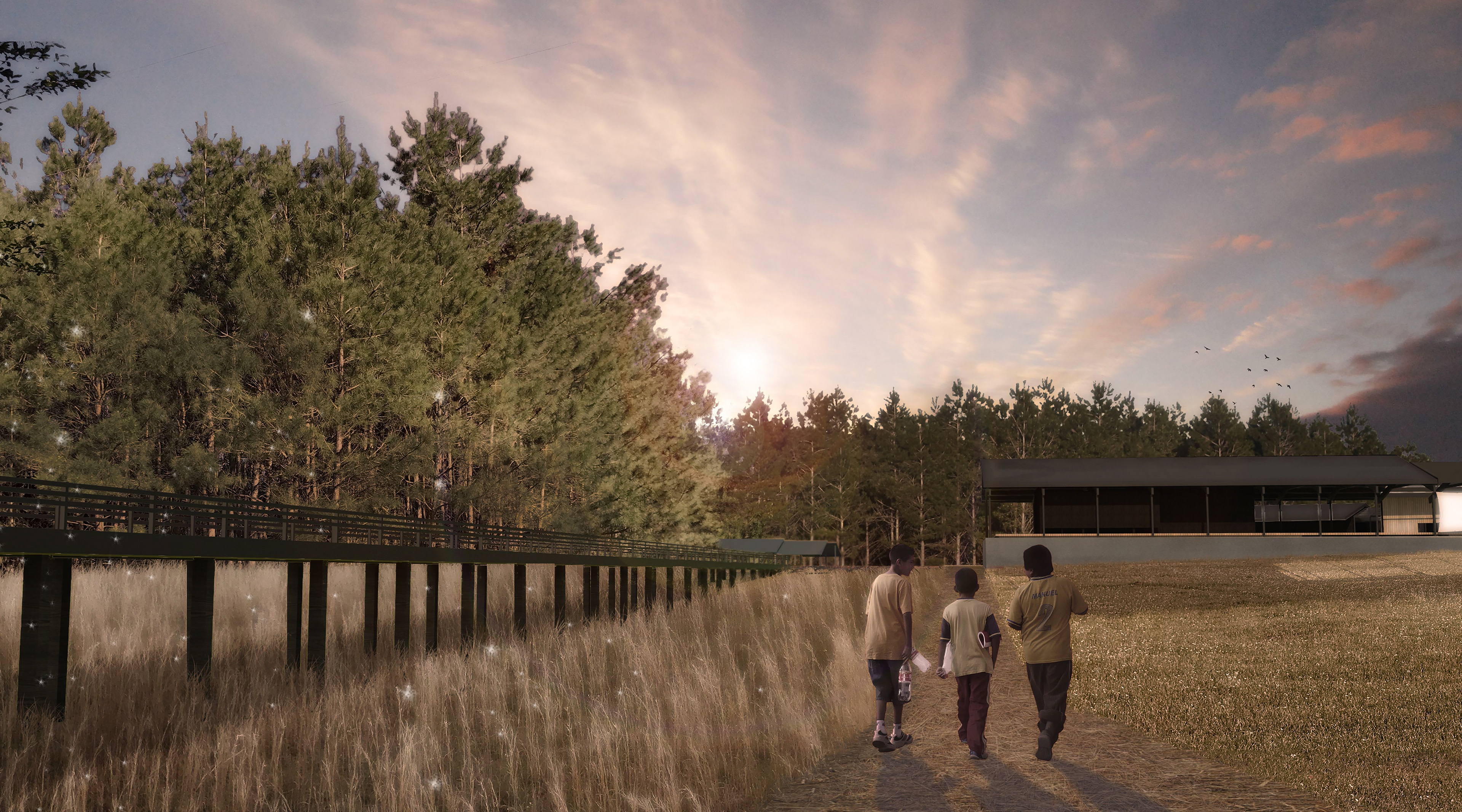
Perspective by Kay Curtis
Cabin Plan by Chao Yang
Diagrams by Clayton Hakes

Section by Clayton Hakes

Section by Clayton Hakes

Section by Clayton Hakes
Sectional Model by Clayton Hakes
